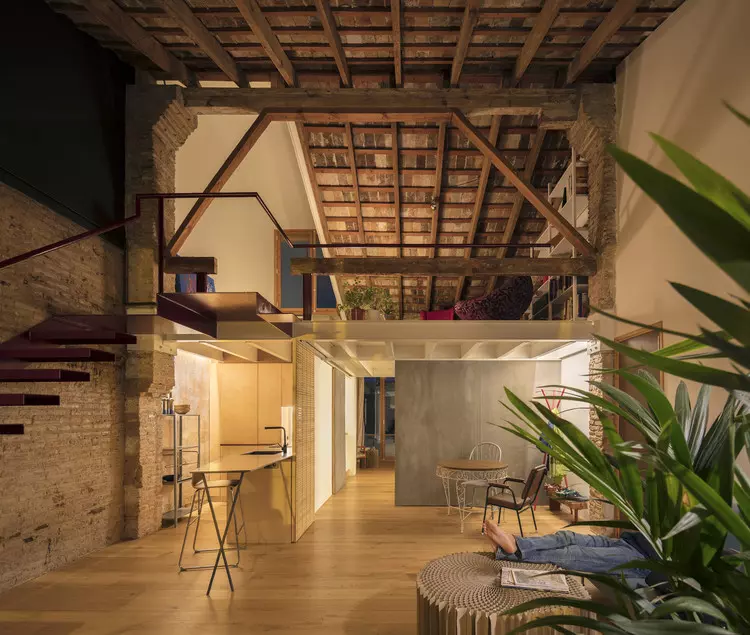 De la Conserva House / Jose Costa. Photo: © Milena Villalba
De la Conserva House / Jose Costa. Photo: © Milena Villalba
Lofts have evolved from being simply the highest story of a building, like attics converted into apartments or studios, to becoming open-concept spaces that incorporate the entire architectural program into one large room. This trend is driven by the increasing demand for flexible and open living spaces. In this article, we present 25 unique loft designs that offer different approaches to creating functional and inspiring environments.
Embracing Flexibility and Openness
People today are looking for more flexibility and freedom in their living spaces. They want homes that adapt to their lifestyle and allow for creativity and self-expression. Lofts provide the perfect solution by offering open-concept layouts that can be customized according to individual preferences.

Whether it's creating a mezzanine to take advantage of high ceilings or strategically arranging furniture to separate different functional areas, these lofts showcase innovative design ideas that maximize space utilization without compromising on aesthetics.
Perfect Storm Loft Renovation / Killing Matt Woods
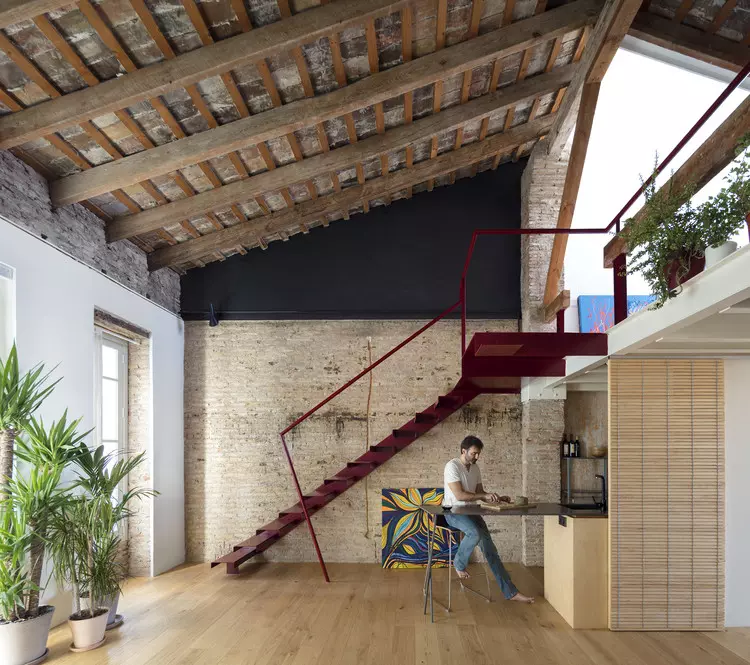 Perfect Storm Loft Renovation / Killing Matt Woods. Photo: © Kat Lu
Perfect Storm Loft Renovation / Killing Matt Woods. Photo: © Kat Lu
 Lowe Floor Plan - Perfect Storm Loft Renovation / Killing Matt Woods
Lowe Floor Plan - Perfect Storm Loft Renovation / Killing Matt Woods
De la Conserva House / Jose Costa
 De la Conserva House / Jose Costa. Photo: © Milena Villalba
De la Conserva House / Jose Costa. Photo: © Milena Villalba
 Floor Plan - De la Conserva House / Jose Costa
Floor Plan - De la Conserva House / Jose Costa
Zagal Loft / Tangible
 Zagal Loft / Tangible. Photo: © Mateo Soto
Zagal Loft / Tangible. Photo: © Mateo Soto
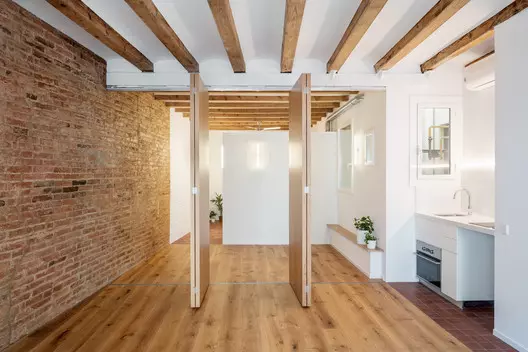 Lower Floor Plan - Zagal Loft / Tangible
Lower Floor Plan - Zagal Loft / Tangible
Loft Renovation in Font Honrada Barcelona / Adrian Elizalde Architecture
 Loft Renovation in Font Honrada Barcelona / Adrian Elizalde Architecture. Photo: © Adrià Goula
Loft Renovation in Font Honrada Barcelona / Adrian Elizalde Architecture. Photo: © Adrià Goula
 Model - Loft Renovation in Font Honrada Barcelona / Adrian Elizalde Architecture
Model - Loft Renovation in Font Honrada Barcelona / Adrian Elizalde Architecture
Tribeca Loft / Office of Architecture
 Tribeca Loft / Office of Architecture. Photo: © Matthew Williams
Tribeca Loft / Office of Architecture. Photo: © Matthew Williams
 Floor Plans - Tribeca Loft / Office of Architecture
Floor Plans - Tribeca Loft / Office of Architecture
Apartment in the Heart of Poblenou / m-i-r-a architecture
 Apartment in the Heart of Poblenou / m-i-r-a architecture. Photo: © Del Rio Bani
Apartment in the Heart of Poblenou / m-i-r-a architecture. Photo: © Del Rio Bani
 Floor Plan - Apartment in the Heart of Poblenou / m-i-r-a architecture
Floor Plan - Apartment in the Heart of Poblenou / m-i-r-a architecture
Loft Diego / Arquitetura Nacional
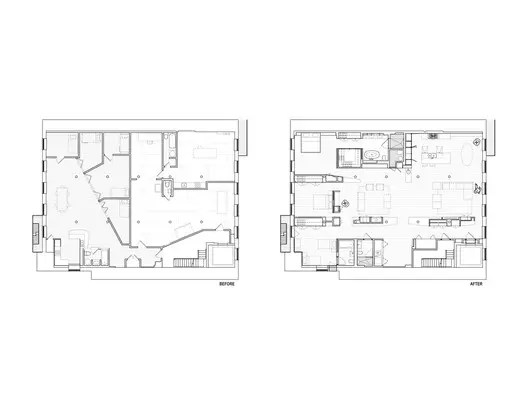 Loft Diego / Arquitetura Nacional. Photo: © Cristiano Bauce
Loft Diego / Arquitetura Nacional. Photo: © Cristiano Bauce

Loft With Love / CMC architects
 Loft With Love / CMC architects. Photo: © BoysPlayNice
Loft With Love / CMC architects. Photo: © BoysPlayNice
 Floor Plan - Loft With Love / CMC architects
Floor Plan - Loft With Love / CMC architects
Refugio Loft / Consuelo Jorge Arquitetos
 Refugio Loft / Consuelo Jorge Arquitetos. Photo: © Fran Parente
Refugio Loft / Consuelo Jorge Arquitetos. Photo: © Fran Parente
 Floor Plan - Refugio Loft / Consuelo Jorge Arquitetos
Floor Plan - Refugio Loft / Consuelo Jorge Arquitetos
Inhabit / Antony Gibbon Designs
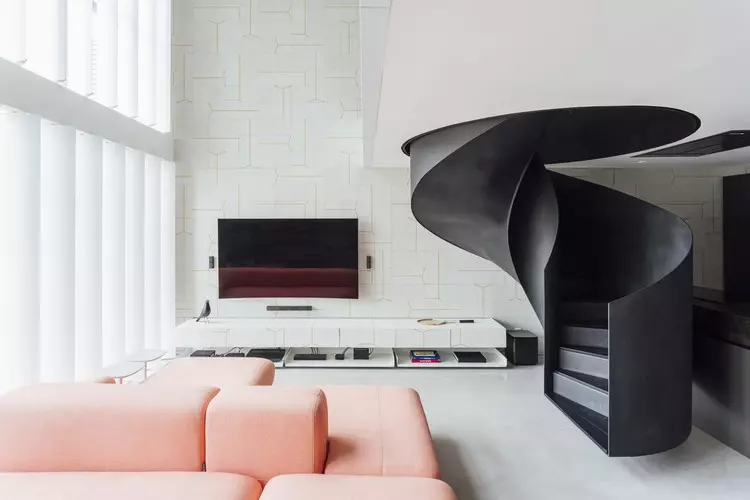 Inhabit / Antony Gibbon Designs. Photo: © Martin Dimitrov
Inhabit / Antony Gibbon Designs. Photo: © Martin Dimitrov
 Floor Plan - Inhabit / Antony Gibbon Designs
Floor Plan - Inhabit / Antony Gibbon Designs
Crosby Loft / Crosby Studios
 Crosby Loft / Crosby Studios. Photo: © Mikhail Loskutov
Crosby Loft / Crosby Studios. Photo: © Mikhail Loskutov
 Floor Plan - Crosby Loft / Crosby Studios
Floor Plan - Crosby Loft / Crosby Studios
Michigan Loft / Vladimir Radutny Architects
 Michigan Loft / Vladimir Radutny Architects. Photo: © Mike Schwartz Photography
Michigan Loft / Vladimir Radutny Architects. Photo: © Mike Schwartz Photography
 Floor Plan - Michigan Loft / Vladimir Radutny Architects
Floor Plan - Michigan Loft / Vladimir Radutny Architects
The Barn / Carney Logan Burke Architects
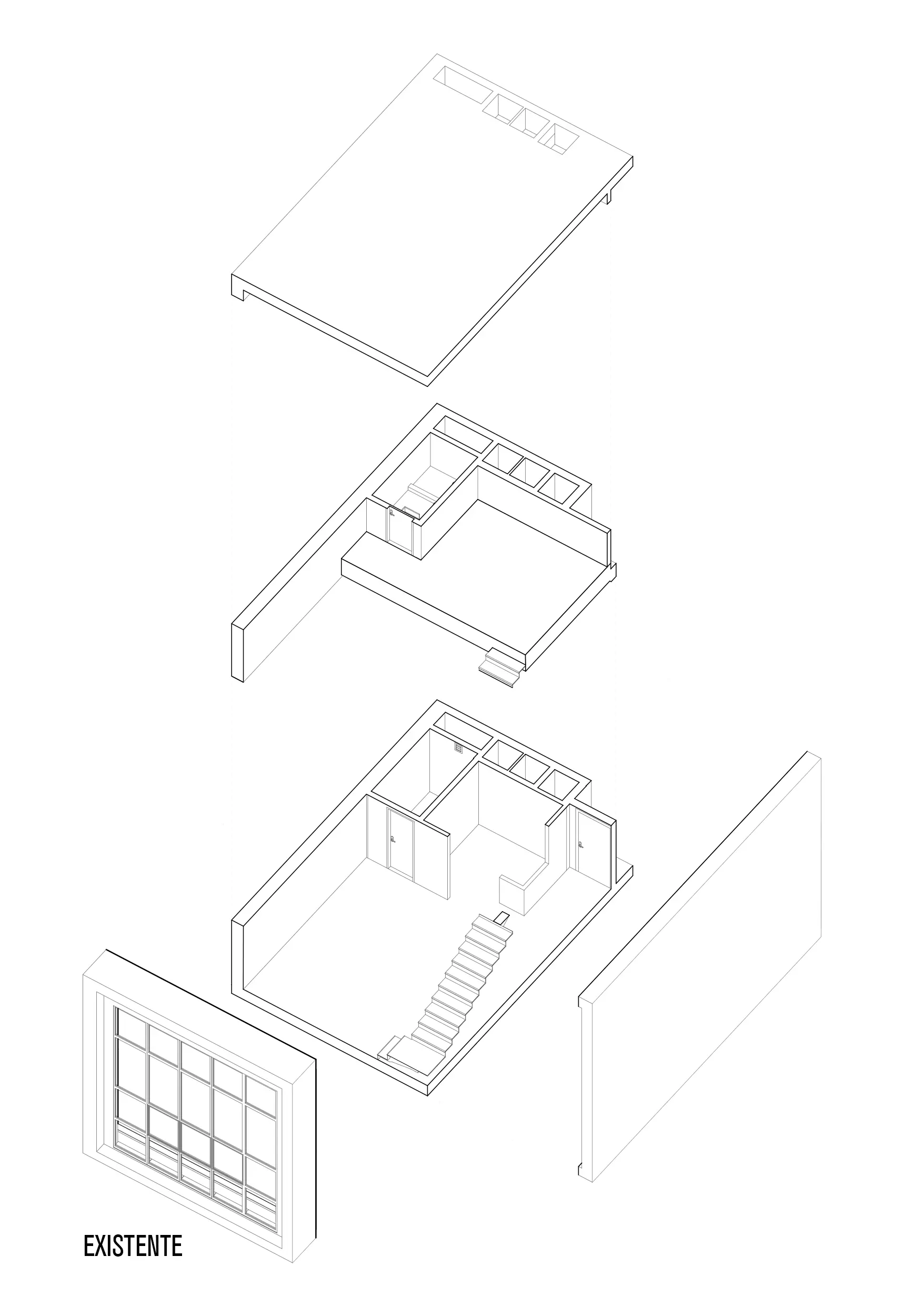 The Barn / Carney Logan Burke Architects. Photo: © Audrey Hall Photography
The Barn / Carney Logan Burke Architects. Photo: © Audrey Hall Photography
 Upper Floor Plan - The Barn / Carney Logan Burke Architects
Upper Floor Plan - The Barn / Carney Logan Burke Architects
Loft Ninho / Nildo José
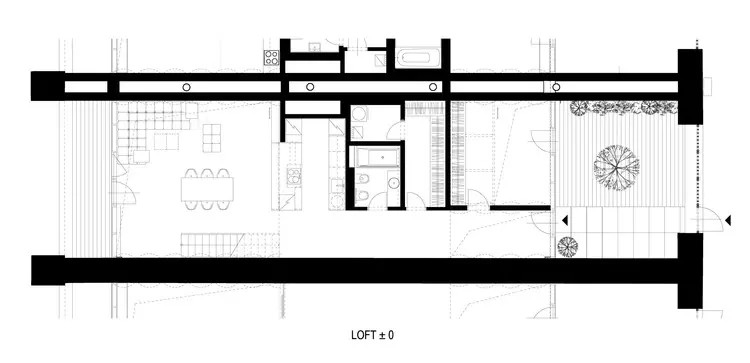 Loft Ninho / Nildo José. Photo: © Denilson Machado - MCA Estúdio
Loft Ninho / Nildo José. Photo: © Denilson Machado - MCA Estúdio
 Floor Plan - Loft Ninho / Nildo José
Floor Plan - Loft Ninho / Nildo José
Loft in Marvila / RA+TR arquitectos
 Loft in Marvila / RA+TR arquitectos. Photo: © Rui Cavaleiro
Loft in Marvila / RA+TR arquitectos. Photo: © Rui Cavaleiro
 Floor Plan - Loft in Marvila / RA+TR arquitectos
Floor Plan - Loft in Marvila / RA+TR arquitectos
Minimalistic Industrial Loft / IDwhite
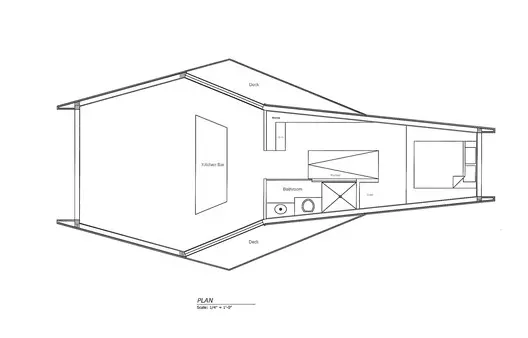 Minimalistic Industrial Loft / IDwhite. Photo: © Leonas Garbačauskas
Minimalistic Industrial Loft / IDwhite. Photo: © Leonas Garbačauskas
 Floor Plans - Minimalistic Industrial Loft / IDwhite
Floor Plans - Minimalistic Industrial Loft / IDwhite
Loft São Paulo / treszerosete
 Loft São Paulo / treszerosete. Photo: © Ana Mello
Loft São Paulo / treszerosete. Photo: © Ana Mello
 Floor Plan - Loft São Paulo / treszerosete
Floor Plan - Loft São Paulo / treszerosete
Loft / Korman Arquitetos
 Loft / Korman Arquitetos. Photo: © JP Image
Loft / Korman Arquitetos. Photo: © JP Image
 Floor Plans - Loft / Korman Arquitetos
Floor Plans - Loft / Korman Arquitetos
Bed-Stuy Loft / New Affiliates
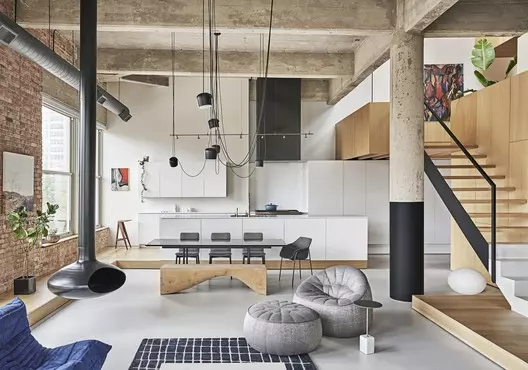 Bed-Stuy Loft / New Affiliates. Photo: © Michael Vahrenwald
Bed-Stuy Loft / New Affiliates. Photo: © Michael Vahrenwald
 Sextion - Bed-Stuy Loft / New Affiliates
Sextion - Bed-Stuy Loft / New Affiliates
Industrial Loft II / Diego Revollo Arquitetura
 Industrial Loft II / Diego Revollo Arquitetura. Photo: © Alain Brugier
Industrial Loft II / Diego Revollo Arquitetura. Photo: © Alain Brugier
 Floor Plans - Industrial Loft II / Diego Revollo Arquitetura
Floor Plans - Industrial Loft II / Diego Revollo Arquitetura
Pape Loft / StudioAC
 Pape Loft / StudioAC. Photo: © Jeremie Warshafsky Photography
Pape Loft / StudioAC. Photo: © Jeremie Warshafsky Photography
 Section - Pape Loft / StudioAC
Section - Pape Loft / StudioAC
Poblenou Loft / The Room Studio
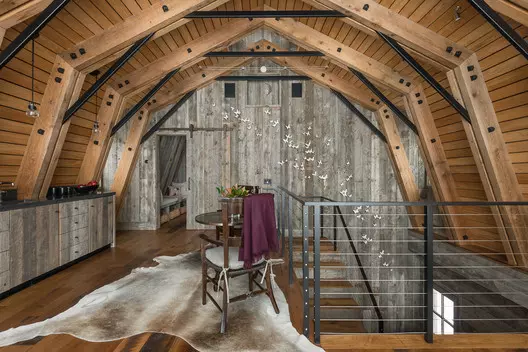 Poblenou Loft / The Room Studio. Photo: © Mauricio Fuertes
Poblenou Loft / The Room Studio. Photo: © Mauricio Fuertes
 Floor Plans - Poblenou Loft / The Room Studio
Floor Plans - Poblenou Loft / The Room Studio
Hayloft / loft buro
 Hayloft / loft buro. Photo: © Andrey Avdeenko
Hayloft / loft buro. Photo: © Andrey Avdeenko
 Floor Plans - Hayloft / loft buro
Floor Plans - Hayloft / loft buro
Marcel's Loft in Barcelona / MH.AP Studio
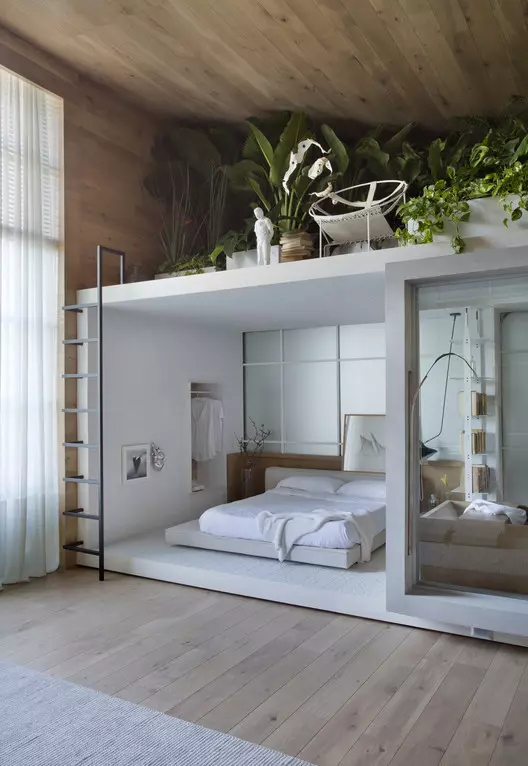 Marcel's Loft in Barcelona / MH.AP Studio. Photo: © Luis Díaz Díaz
Marcel's Loft in Barcelona / MH.AP Studio. Photo: © Luis Díaz Díaz
 Floor Plan - Marcel's Loft in Barcelona / MH.AP Studio
Floor Plan - Marcel's Loft in Barcelona / MH.AP Studio
Devesas Factory Building / Anarchlab, Architecture Laboratory
 Devesas Factory Building / Anarchlab, Architecture Laboratory. Photo: © Ivo Tavares Studio
Devesas Factory Building / Anarchlab, Architecture Laboratory. Photo: © Ivo Tavares Studio
 Devesas Factory Building / Anarchlab, Architecture Laboratory
Devesas Factory Building / Anarchlab, Architecture Laboratory
These 25 unique loft designs demonstrate the endless possibilities of transforming a single room into a functional and aesthetically pleasing living space. From minimalist industrial lofts to contemporary urban designs, there's an option for every taste and preference.
Editor's Note: This article was originally published on February 22, 2021.












