Let's talk about building your dream home, especially if you're working with a 30x40 foot plot. We'll explore why this layout is so popular, what to consider when choosing your design, and take a peek at some inspiring examples – from ranch-style homes to duplexes and split-level layouts. Whether you lean towards modern minimalism or love a touch of classic charm, we'll discover how to transform this compact space into a home that's big on personality and comfort!
Crafting Your Ideal 30x40 Haven: Key Considerations
Designing your dream home within a 30x40 footprint is an exciting journey! Here's how to make the most of it:
-
Your Needs, Your Vision: How many bedrooms and bathrooms do you need? Do you envision a home office, a cozy reading nook, or maybe a dedicated play area? Your lifestyle should be at the heart of your design.
-
Budgeting for Brilliance: Setting a realistic budget upfront ensures you can invest in quality materials and finishes without breaking the bank. Remember, good design is an investment in your happiness!
-
The Layout: Where Space Meets Flow: Open-concept designs create an airy feel, while distinct zones offer privacy. Think about how you move through your home and what layout best suits your daily routine.
-
Rules and Regulations: Every neighborhood has guidelines. Make sure your dream design aligns with local building codes and zoning regulations to avoid any surprises down the road.
-
Let There Be Light! Natural light is a game-changer! Opt for a plan that prioritizes windows and open spaces. It'll brighten your home and boost your mood.
-
Blending Indoor-Outdoor Living: A 30x40 plan often allows for a garden, patio, or deck. Think about how you can connect your indoor and outdoor spaces to create a harmonious flow.
A World of Options: Popular 30x40 House Plan Ideas
Ready for some inspiration? Let's explore the diverse world of 30x40 house plans!
Ranch-Style Simplicity
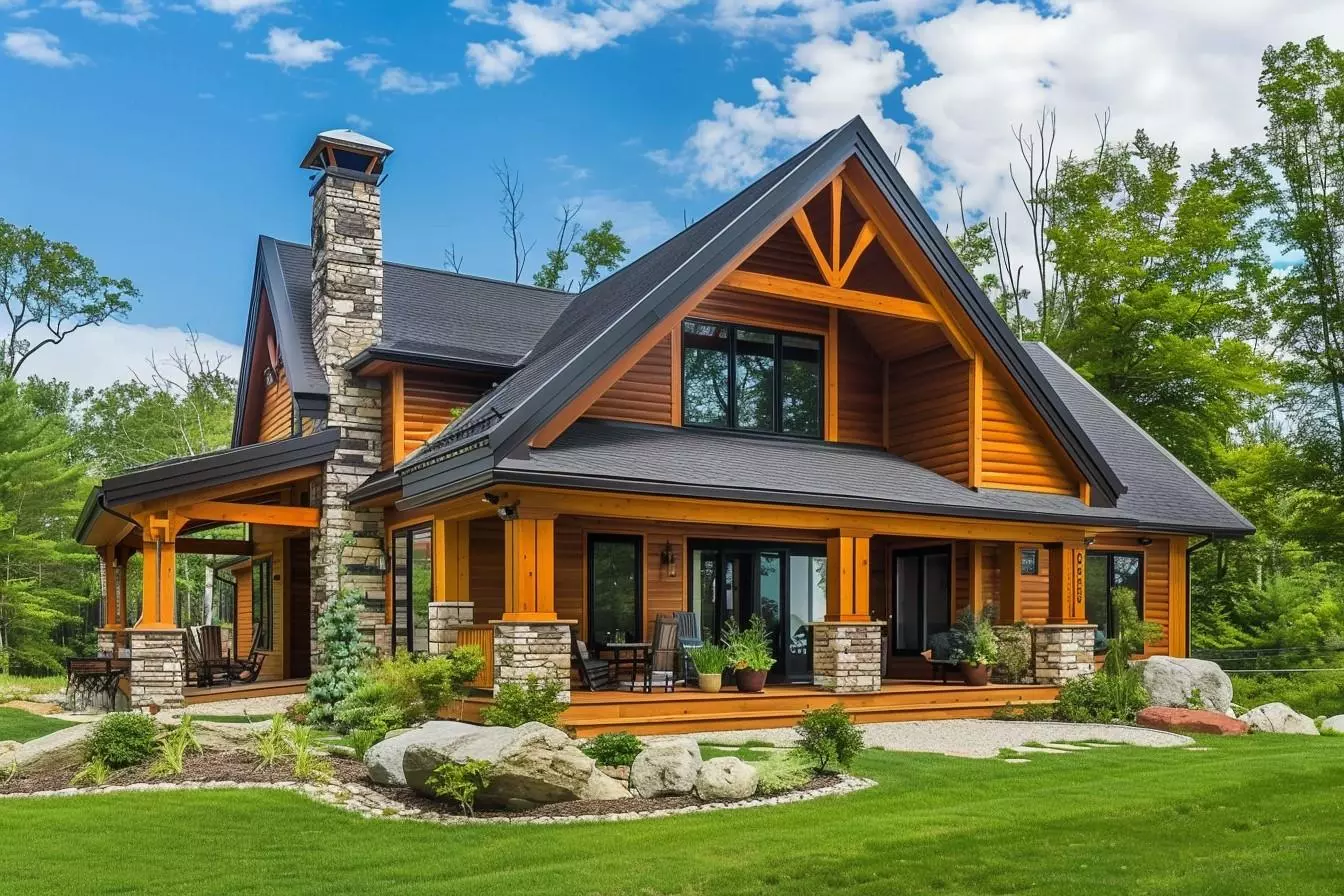
Imagine a single-story home with a welcoming, spread-out feel. That's the beauty of a Ranch-style house plan! It's all about casual living and seamlessly blending indoor and outdoor spaces. Open floor plans are common in Ranch homes, making them perfect for gatherings and modern families.
Double the Living Space: The 30x40 Duplex
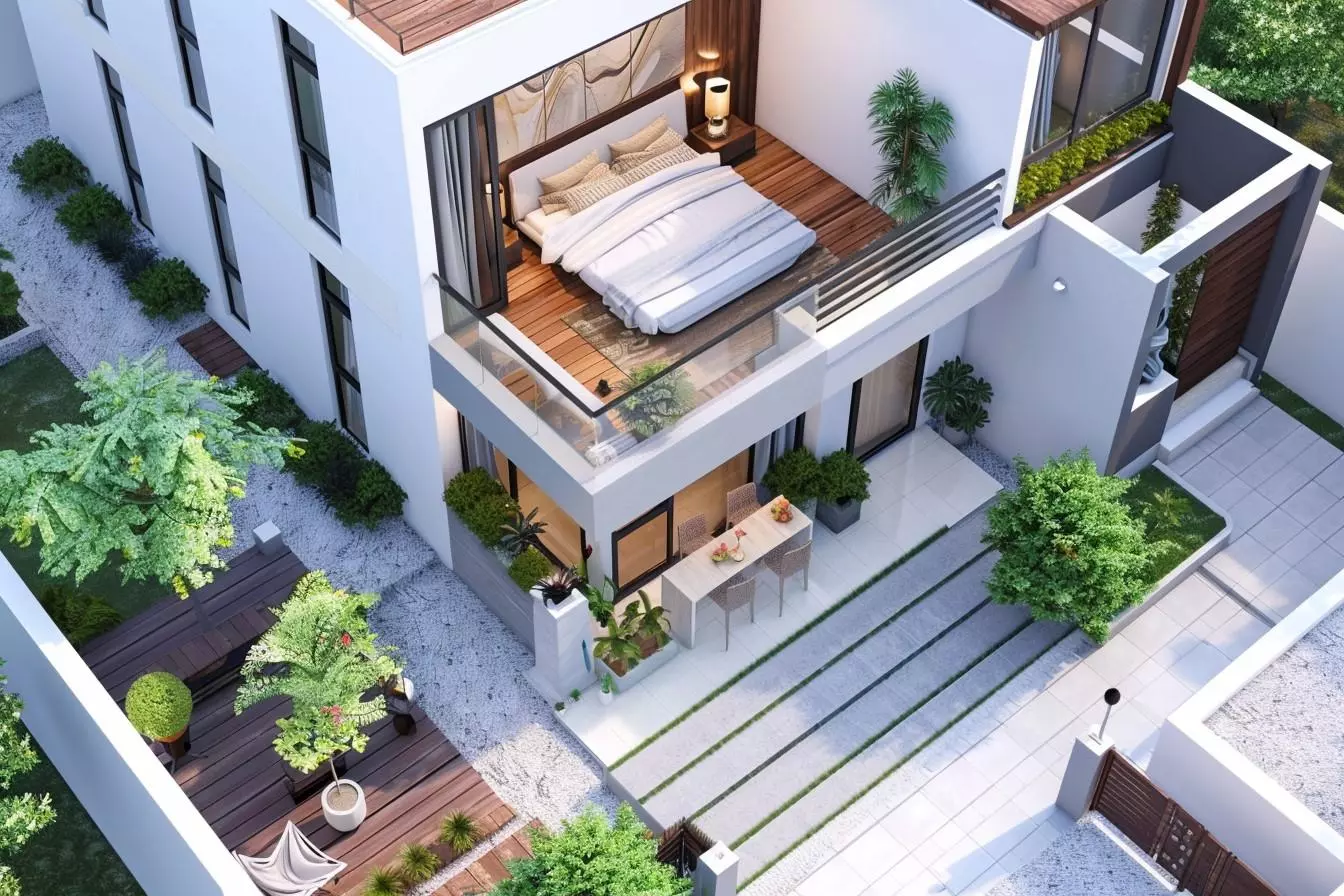
If you're looking for smart space utilization, a duplex is a fantastic choice! It's perfect for multi-generational families or even as an investment opportunity. With separate living units stacked vertically, you maximize your 30x40 plot without sacrificing space or style.
Elevated Living: The 30x40 Split-Level Home
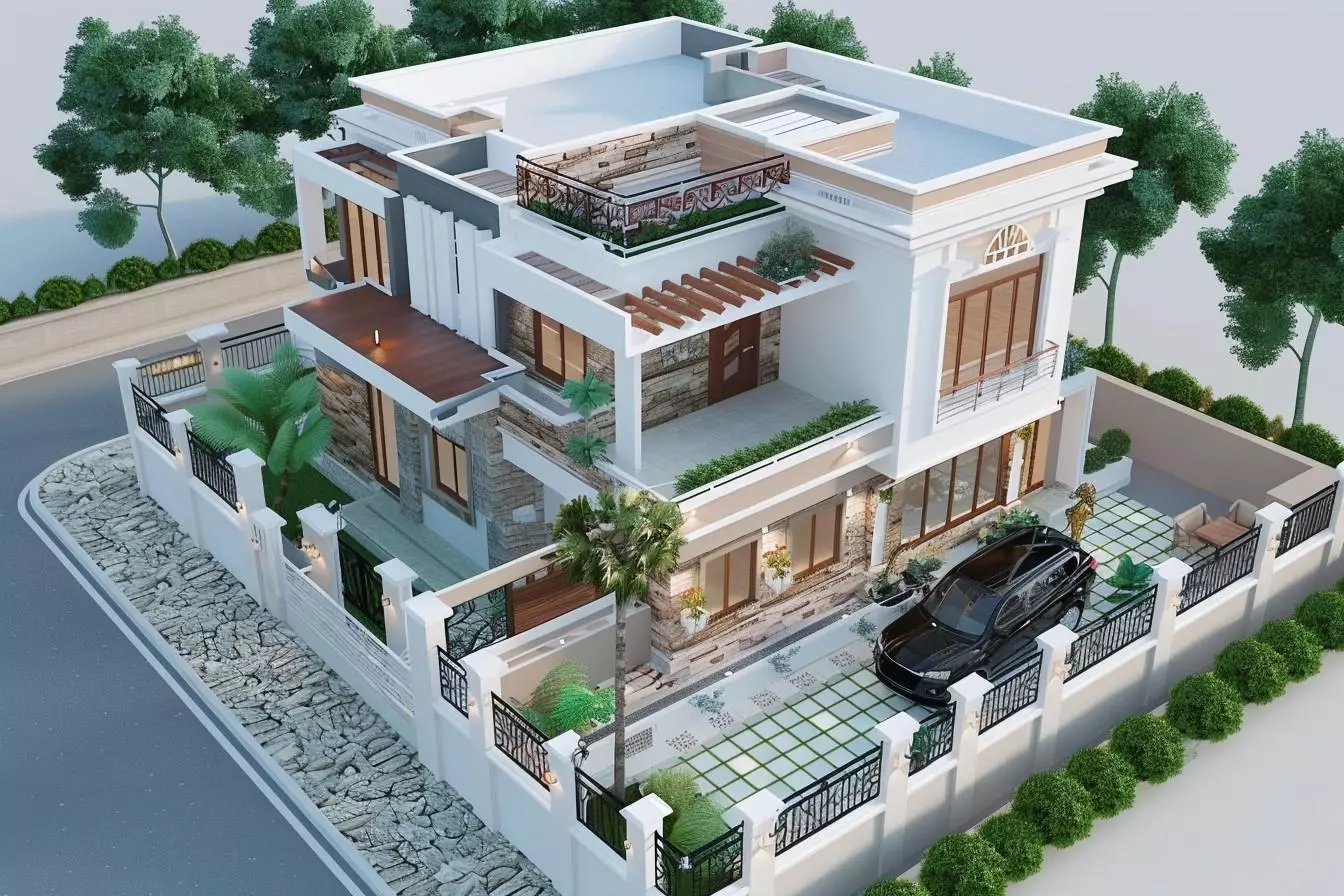
Want a home with architectural interest and distinct living zones? Consider a split-level! This design playfully uses staggered floors, creating a dynamic and visually appealing space. You'll often find vaulted ceilings and large windows in a split-level, bringing in an abundance of natural light.
Harnessing the Sun: East-Facing 30x40 Design
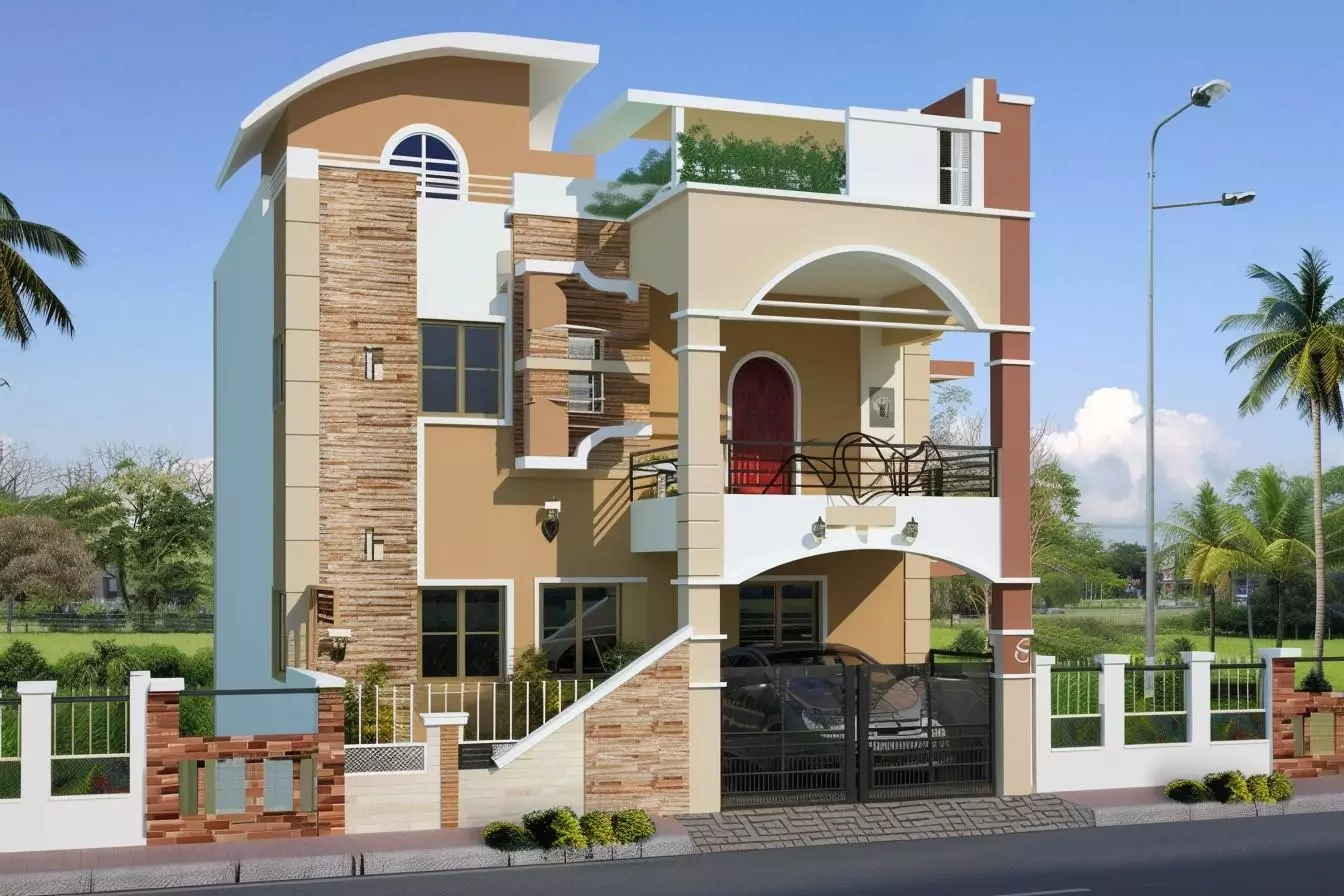
An east-facing home welcomes the day with open arms! Imagine waking up to the gentle warmth of the morning sun – it's a beautiful way to start your day. Plus, an east-facing orientation can help reduce your reliance on artificial heating during colder months.
Soaking Up the Light: South-Facing 30x40 Haven
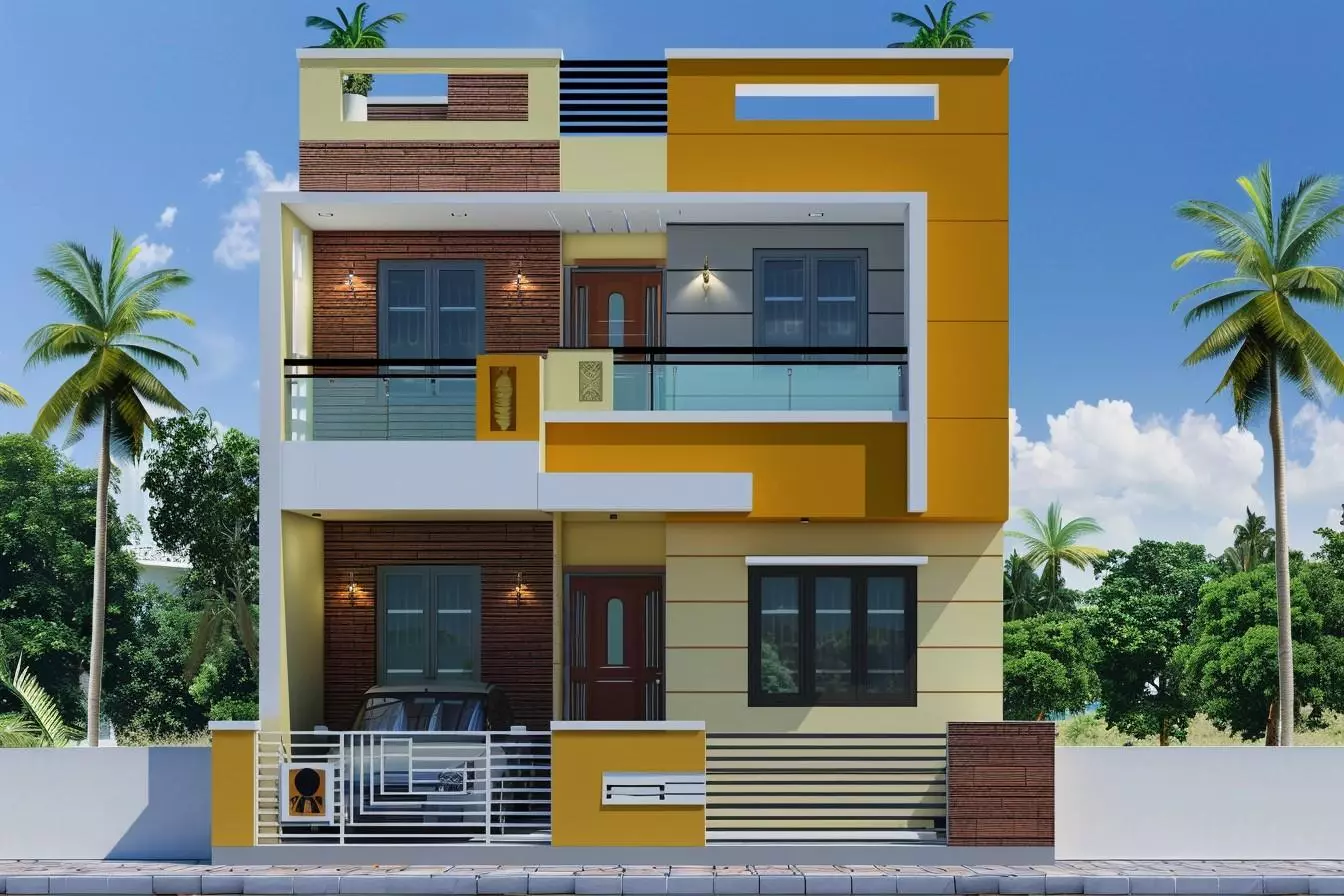
Sunlight lovers, rejoice! A south-facing home is designed to maximize natural light throughout the day. It creates a cheerful and inviting atmosphere, making your home feel even more spacious. Plus, you can easily incorporate energy-efficient features like solar panels!
Sleek and Stylish: Modern 30x40 Living
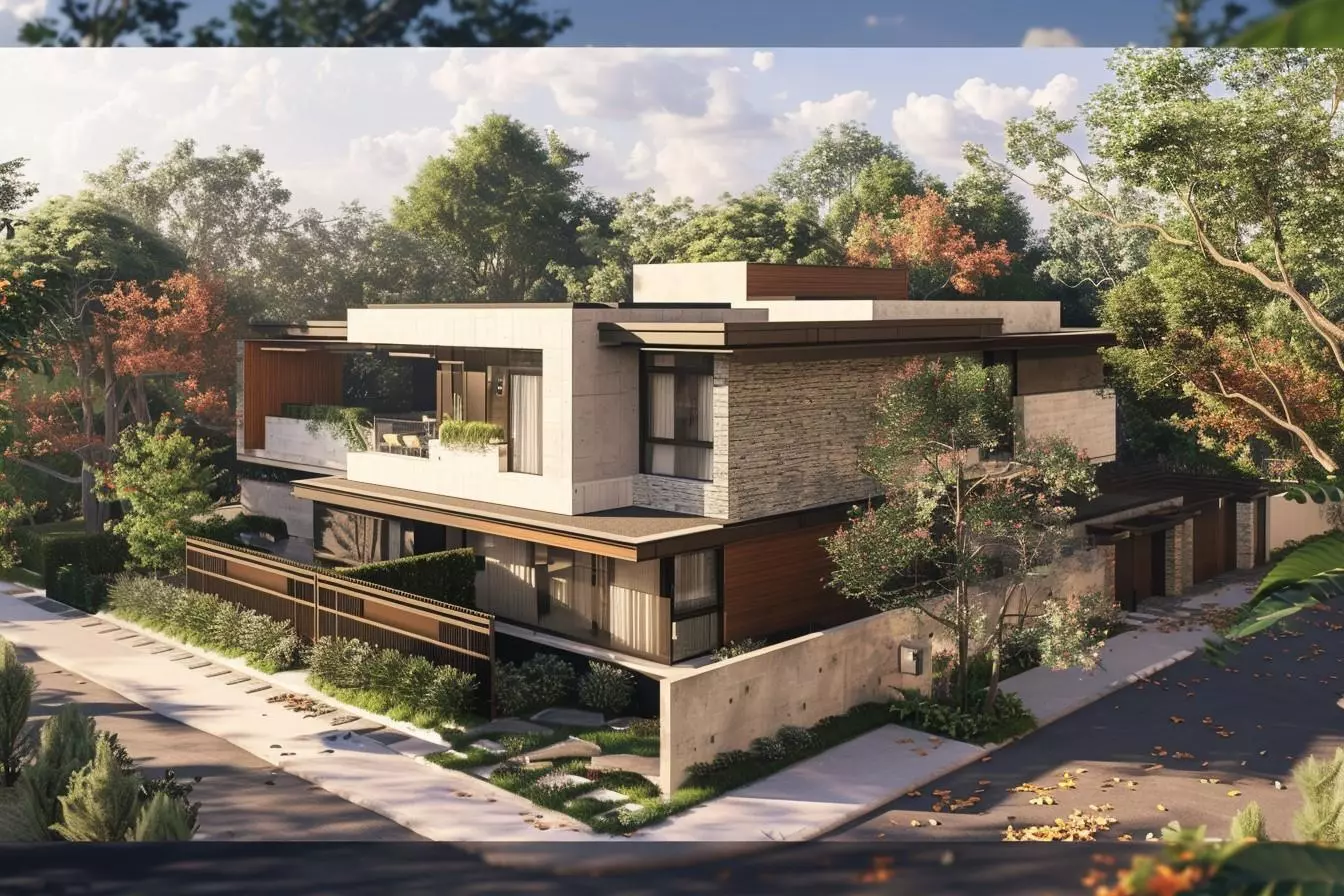
Clean lines, open layouts, and a focus on functionality define modern 30x40 house plans. Think seamless transitions between living spaces, large windows, and minimalist finishes. It's about creating a home that's both stylish and highly livable.
Why 30x40 Makes Sense: The Advantages
Still wondering if a 30x40 house plan is right for you? Here's why it's a popular choice:
- Space-Smart Design: Every square foot counts! Enjoy a comfortable home without wasted space.
- Budget-Friendly Building: A smaller footprint often means lower construction costs, giving you more room in your budget for your dream finishes!
- Flexibility and Style: Don't be fooled by the size – 30x40 homes are incredibly adaptable! Find a layout that fits your family perfectly.
- Perfect for Growing Families: Ideal for couples or smaller families, offering ample space without feeling overwhelming.
Building Your Dream, One Plan at a Time
A 30x40 house plan is more than just blueprints; it's the foundation for a home filled with joy, comfort, and memories. By carefully considering your needs, exploring different design options, and working with experienced professionals, you can transform this compact space into a true reflection of your dreams.













