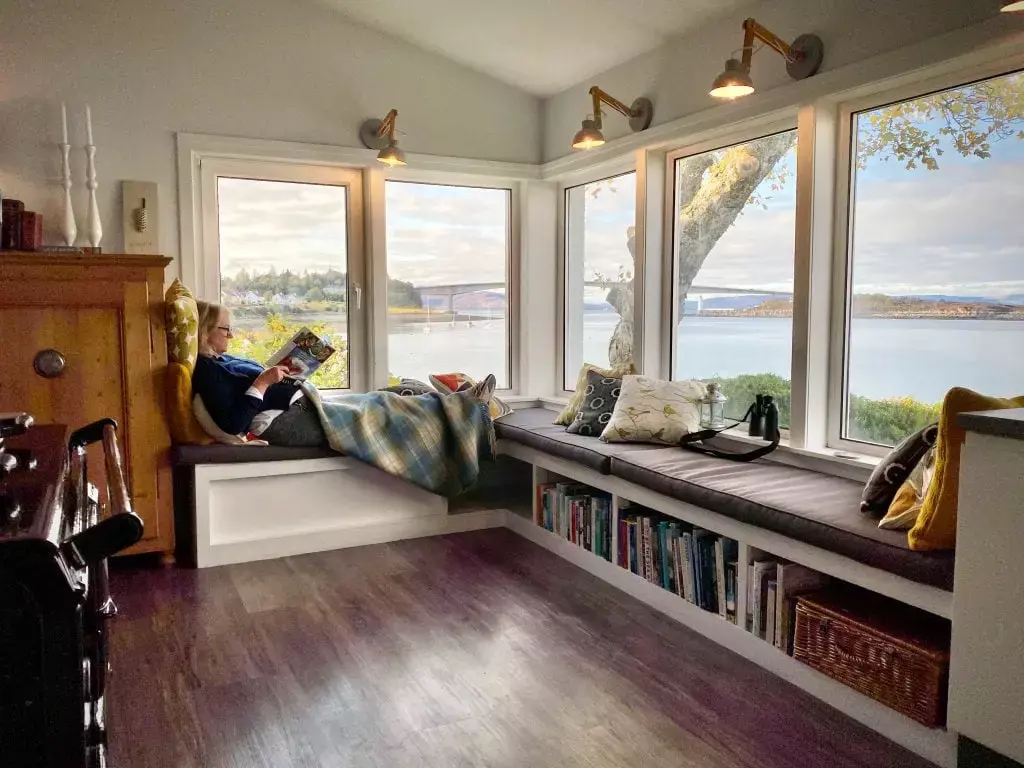The L-shaped living room layout offers a unique and flexible design option that many interior designers love. With careful planning and creativity, you can create a stylish and functional living space that addresses various design concerns. In this article, we will provide you with expert tips and layout ideas to help you make the most of your L-shaped living room.
6 Things to Consider When Planning Your Room
Decide Functionality
Before you start arranging your furniture, consider the functions of each area and plan accordingly. If you want a spacious living room with ample seating, dedicate the larger space for that purpose. The opposite wing can serve as your dining area or even your kitchen.
Separate the Room
Create divisions within the room using furniture pieces. Decide how open or closed off you want the areas to be. Options like bookshelves, sofas, or console tables can effectively divide the space. You can also visually separate the room with rugs or color blocking on the walls.
Determine Transition and Walk Flow
L-shaped spaces can sometimes result in awkward transitions between areas. However, with the right furniture selection and placement, you can create a seamless flow between your living room and dining room, making it easy to navigate.
Right Sofa Selection and Placement
Choose a sofa that fits the dimensions of your living room. Scale and proportion are important for a well-balanced interior design. Improperly placed furniture can make the space feel cramped and uncomfortable. Consider placing your sofa in the bigger part of the L-shape or use a long sofa as a divider between the living and dining areas.
Create Conversation Zones
One crucial aspect of arranging seating is creating conversation zones. To facilitate easy communication and interaction among guests or residents, position the seats facing each other or at angles that encourage conversation.
Consider the Wall Paint
The colors you choose for your walls can significantly impact the mood and perception of spaciousness in your L-shaped room. Select colors that complement your overall design scheme and help create a harmonious atmosphere.
 Caption: A well-arranged L-shaped living room with a cozy sofa arrangement.
Caption: A well-arranged L-shaped living room with a cozy sofa arrangement.
8 L-Shaped Living Room Layout Samples
To help you get started, we have prepared eight L-shaped floor plan samples:
Layout #1: Smooth Transition
Divide your living room into three zones. Place the living room on one wing of the L-shape and the dining area at the center. This layout creates a smooth transition between the different active areas. The other wing can be utilized as a transitional foyer or a home office/study area.
Layout #2: More Seating
This alternative offers more seating options. Two long sofas placed facing each other give the living room a defined and enclosed feel. The symmetric arrangement of furniture adds balance, while an arc floor lamp adds visual interest.
Layout #3: Simplicity and Spaciousness
This layout showcases the impact of furniture choice on the overall appearance of the room. Opt for light and simple furnishings to create a sense of spaciousness. Avoid large, heavy, and dark furniture, as they can make the room feel narrower.
Layout #4: Practical and Traditional
Position the living room at the halfway point for easy access from all areas of the house. This practical layout is a traditional approach that ensures convenience and functionality.
Layout #5: Defined Spaces with Rugs
Use rugs to create distinct areas within the open layout. Although there are no physical partitions, the use of rugs gives the impression of separation. Place the living area in the center, with appropriate seating, seamlessly connecting it to the rest of the room.
Layout #6 with Fireplace: Cozy and Focal
If you have a fireplace, leverage its warmth and coziness by making it the focal point. Arrange the seating around the fireplace, leaving enough space for easy traffic flow. The placement of the fireplace in the corner ensures its visibility from both wings of the L-shaped plan.
Layout #7 Small Sized: Maximizing Space
For small L-shaped living rooms, utilize the corners as storage space and seating areas. This innovative approach creates more space in an originally narrow and limited area. Choose minimalist furniture that accommodates your family and a few guests.
 Caption: Smart utilization of a living room corner as storage and seating area.
Caption: Smart utilization of a living room corner as storage and seating area.
Layout #7 Small Sized with Home Office
This layout is perfect for small apartments or condominium units. Divide the space into productivity zones, with a small home office in one corner. Create a banquette seat for a dining area or breakfast nook on one wing, and arrange warm and inviting furniture on the opposite wing for a cozy living room.
Takeaway
Designing an L-shaped living room requires thoughtful planning and consideration. Keep in mind the tips and layout samples we've provided, while also incorporating your personal style and furniture choices. Remember, a well-designed interior space should serve its function and provide you with the ease and comfort of home.












