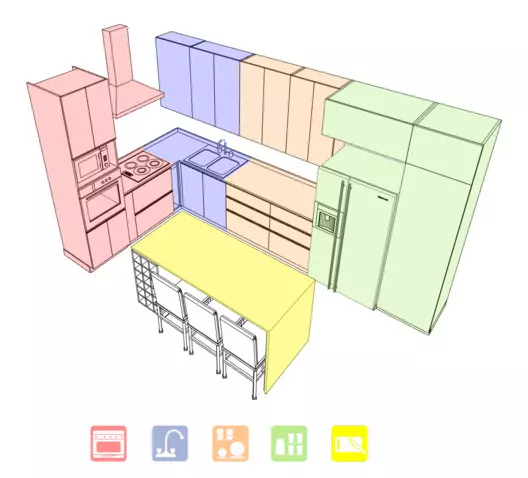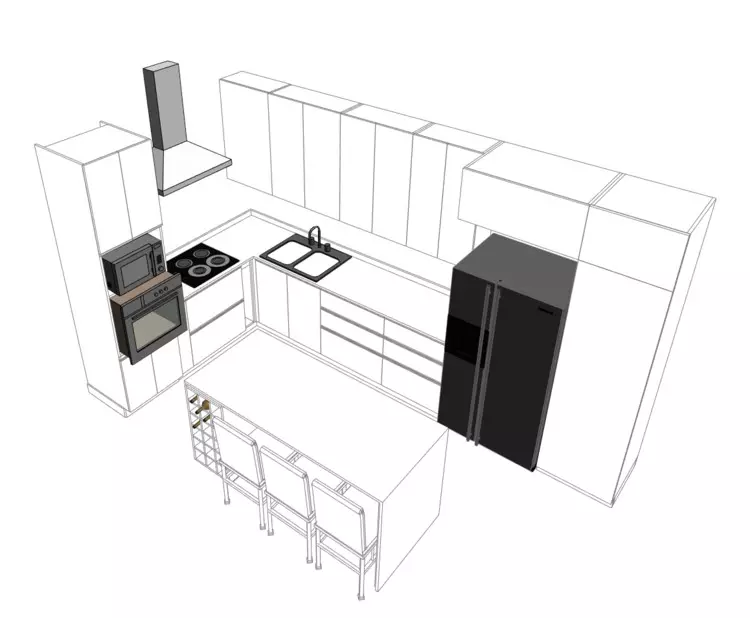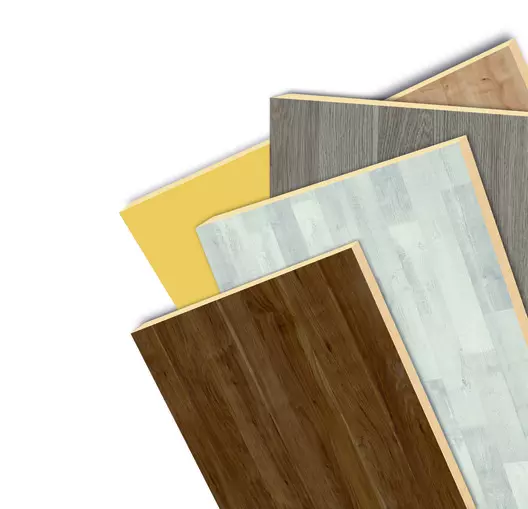 Courtesy of Arauco
Courtesy of Arauco
Designing a kitchen is not just about aesthetics; it's about creating a space that optimizes performance while minimizing costs. To help you achieve the perfect kitchen design, we've gathered expert tips and insights that will guide you through the process.
Understanding the Kitchen Flow
Before diving into the design process, it's crucial to understand how the kitchen will be used. A kitchen is more than just a leftover space; it has various flows and work areas that need to be integrated seamlessly. By considering the different workspaces and flows in the kitchen, you can create a space that enhances efficiency and functionality.
5 General Areas in a Kitchen
According to studies, a kitchen typically consists of five general areas:
- Pantry area: food storage space, canned goods, refrigerator
- Storage area: appliances, utensils, cookware
- Sink area: cleaning area
- Preparation area: a large counter space for working
- Cooking area: stove and oven
These areas are interconnected, creating a narrow triangular work area that ensures smooth movement and efficient meal preparation.
 Courtesy of Arauco
Courtesy of Arauco
Types of Kitchen Configurations
The type of kitchen configuration you choose depends on the space available and your personal preferences. Here are three commonly used configurations:
- Linear (or two parallel lines)
- L-shaped
- U-shaped
When planning the layout, it's essential to consider the flow of movement. Keep the "work triangle" smooth, avoiding crossing movements when multiple people are working in the kitchen. Put yourself in the user's shoes and think about how you would like to use your own kitchen.
 Courtesy of Arauco
Courtesy of Arauco
The Importance of Modulation
Modulation is a crucial aspect of kitchen design. It ensures that the kitchen's components fit together seamlessly. By defining clear measurements for each module, you can avoid conflicts between the architect and the furniture manufacturer. Here are the essential elements of a module:
- Lower Module: bottom, back, sides, shelf, doors, base, frame bars
- Upper Module: bottom, back, sides, top, shelf, doors, frame bars
- Tower Module: bottom, back, sides, top, shelves, doors, base
Proper modulation also simplifies the installation of appliances and other elements such as plumbing and electrical conduits.
 Courtesy of Arauco
Courtesy of Arauco
Standard Dimensions for Optimal Functionality
Consider the standard dimensions of various kitchen components to ensure optimal functionality and compatibility with appliances and hardware. Here are some key measurements to keep in mind:
- Width: Modules come in various widths, such as 30cm, 45cm, 60cm, and 90cm. Appliances like microwave ovens and cooktops generally require 60cm or 90cm modules. The width of the sink depends on the drilling required and the mounting preference.
- Depth: Base modules typically have a depth of 60cm, while upper modules can be either 30cm or 35cm. Towers should match the base depth. The depth of the oven module should allow for proper heat release and airflow.
- Height: Base modules are usually 90cm in height, with adjustable legs to accommodate uneven floors. Upper modules are placed at a height of 1.40 - 1.50 meters from the floor, considering the depth of the base.
 Courtesy of Arauco
Courtesy of Arauco
Choosing the Right Materials
Selecting the right materials for your kitchen cabinets and countertops is crucial for durability and aesthetics. Here are some recommendations:
- Shelving and Doors: Use Prism TFL, a durable material that ensures the longevity of your kitchen cabinets. Melamine is suitable for cabinet structures (15mm thickness), while doors are recommended to have an 18mm thickness for better hinge installation.
- Countertops: Choose materials like laminate, stone (quartz, granite, marble), or other compounds like acrylic. Thin countertops (0.8cm to 1.5cm) are currently trendy and provide a modern look.
- Baseboards: Opt for moisture-resistant materials like laminate-covered plywood or metal/plastic accessories provided by hardware companies.
 Courtesy of Arauco
Courtesy of Arauco
Adjusting for Perfect Fit
When designing a kitchen, it's essential to allow for adjustments and clearance spaces. Construction may not always match the initial plan, so adjustable parts become necessary. However, strategic design choices can minimize the need for such adjustments. For example, placing the refrigerator or dining area in specific positions can help eliminate the need for adjustable pieces.
 Courtesy of Arauco
Courtesy of Arauco
Embrace Modern Trends
To create a kitchen that stands out, embrace modern trends and pay attention to small details. Here are a few ideas to consider:
- Thin Countertops: Opt for thinner countertops to create a sleek and contemporary look.
- Inset Handles: Consider handleless designs with straight handles or automatic systems for a polished appearance.
- New Technologies: Incorporate advanced features like wide drawers with heavy-load capacity and customizable accessories.
- Lighting: Use LED lights integrated into the cabinets for a stylish and practical lighting solution.
- Design: Explore different Prism TFL laminate designs to add a unique touch to your kitchen. Choose colors and textures that complement your style.
 Courtesy of Arauco
Courtesy of Arauco
Valuable Recommendations for a Flawless Kitchen
To achieve a flawless kitchen design, consider these recommendations:
- Use screw protectors and wooden dowels for a neat finish.
- Leave enough space between the countertop and cabinets for easy cleaning.
- Choose more resistant materials for baseboards to withstand moisture.
- Invest in high-quality hardware for long-lasting functionality.
- Strategically plan the placement of doors in handleless designs.
- Leave sufficient space above appliances for convenient access.
 Courtesy of Arauco
Courtesy of Arauco
Remember, the beauty of a kitchen lies not only in its appearance but also in its functionality. By following these expert tips and understanding the importance of proper design and materials, you can create the perfect kitchen for your home.
For more details and related materials, check out the original article.
**Guide Developed by ArchDaily Guide and Arauco Specifications Area.












