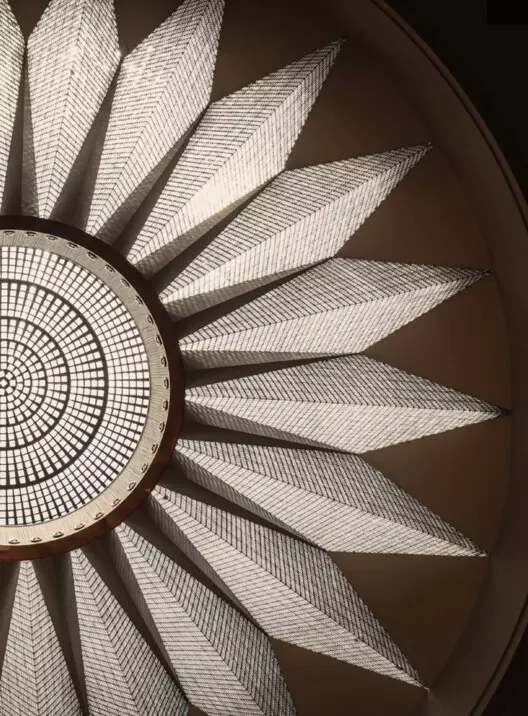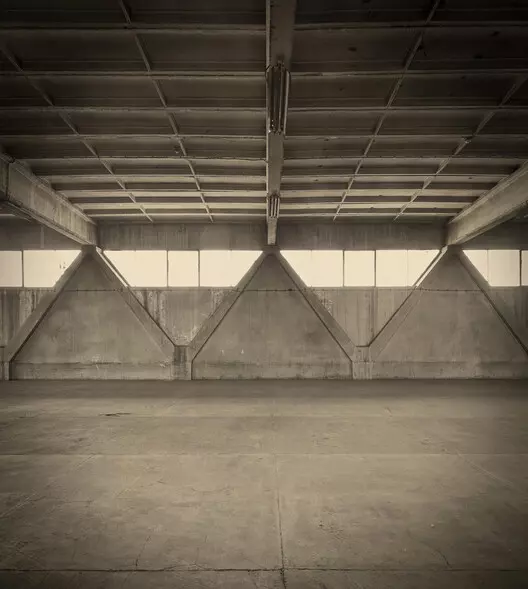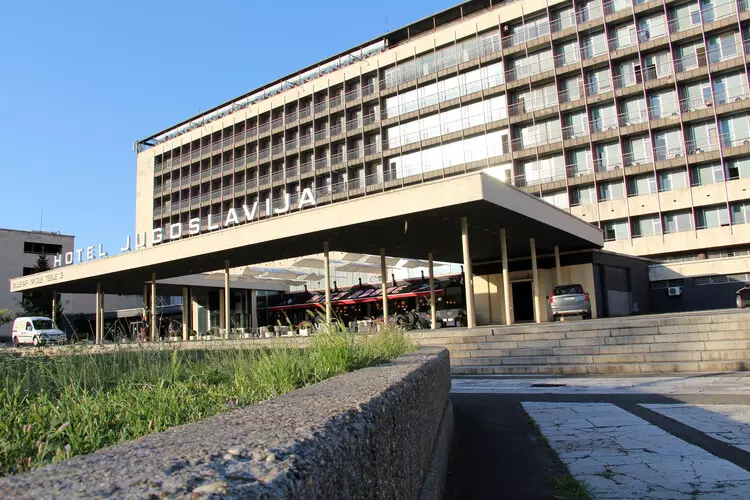 © Inês d’Orey
© Inês d’Orey
Belgrade, the capital of Serbia, is renowned for its electric architectural diversity. The city is home to a fascinating array of Modernist structures that give it a distinct character. One of Belgrade's architectural signatures is the grey Brutalist concrete, which can be seen in both complex volumetric facades and monolithic rectilinear forms. While many have appraised the external qualities of these buildings, there has been relatively little documentation of their interiors - until now.
A Photographic Journey into Belgrade's Brutalist Interiors

Currently exhibiting at the Galeria das Salgadeiras in Lisbon, "Beograd Concrete" is the result of photographer Inês d'Orey's artist residency in Belgrade. Her exhibition showcases a diverse range of Brutalist buildings in the city, including public buildings, offices, and schools.
Through her lens, Inês captures a striking variety of interior design approaches. Some interiors complement the exterior, while others provide a stark contrast. One example is the Palace of Serbia in New Belgrade. This H-shaped structure features a white marble facade, accentuating its linear form. The combination of thinner and wider window openings breaks up the facade, adding visual interest.
 Palace of Serbia. Image © Inês d’Orey
Palace of Serbia. Image © Inês d’Orey
Inside the Palace of Serbia, there is a room that deviates from the external ambiance - the Salon. This expansive space measures 40 meters by 20 meters and boasts colorful frescoes and mosaics. Dominating the room is a monumental sculptural chandelier, hailed as one of the largest in the world. With over 4000 lights and a glass dome, the chandelier creates a captivating interplay of light and intricate patterns that defy the typical perception of Brutalist style.
Uncovering Brutalist Gems in Belgrade
In addition to grand structures like the Palace of Serbia, Belgrade is also home to smaller-scale Brutalist buildings with their own unique charm. One such example is the Radoje Domanovic Elementary School. This modest two-story building consists of three heptagonal polygons fused together. Inês' photograph of the school captures a solitary chair on a tiled floor, showcasing the simple yet intriguing interior.
 Radoje Domanovic Elementary School. Image © Inês d’Orey
Radoje Domanovic Elementary School. Image © Inês d’Orey
Adjacent to the school is the "TV building," another notable Belgrade Brutalist landmark. This rectilinear block features capsule-like windows that enclose angular views of the surrounding context. Large windows are a common design feature in Brutalist buildings, serving to bring in natural light and "lighten" spaces that would otherwise be overwhelmed by concrete's coarse texture.
 Radoje Domanovic Elementary School - with the "TV" building in the background. Image © Alexey Kozhenkov
Radoje Domanovic Elementary School - with the "TV" building in the background. Image © Alexey Kozhenkov
From Monumental to Industrial: Exploring Belgrade's Brutalist Interiors
Belgrade's Brutalist interiors range from the grandiose to the industrial. The Hotel Jugoslavija, situated alongside the Danube River, offers a dynamic interpretation of Brutalist design. Following NATO bombings in 1999, the hotel underwent modern renovations and refurnishing, giving its interiors a unique layer of history. Some spaces still retain their mid-century charm, with extravagant furnishings captured in photographs from the 1980s.
 Hotel Jugoslavija - Exterior view. Image © Fred Romero under the (CC BY 2.0) license.
Hotel Jugoslavija - Exterior view. Image © Fred Romero under the (CC BY 2.0) license.
Another iconic Brutalist structure is the multifunctional Sava Center, which houses the largest audience hall in the country. Its exterior features a sloping curtain-walled facade anchored by grey concrete. Inside, the interiors are wide-ranging in appearance, reflecting its use as a cultural, conference, and business center.
 Meeting room - Sava Center. Image © Sava Center
Meeting room - Sava Center. Image © Sava Center
A Contemporary Reflection of Belgrade's Architectural Legacy
Belgrade's Brutalist buildings, with their distinct interior styles and varying states of use, offer a glimpse into the architectural legacy of the city. Inês d'Orey's exhibition captures both abandoned and inhabited spaces, revealing the evolution of these structures in the contemporary context. Her photography allows viewers to appreciate the intricate details, distinctive designs, and surprising beauty hidden within Belgrade's Brutalist interiors.
Inês d'Orey, a Portuguese artist born in Porto in 1977, has dedicated her art to transforming the heritage identity of contemporary cities. Through her medium of photography and occasional installation and video work, she explores how architectural objects evolve over time, becoming subjects of memory with changing meanings.
Editor's Note: This article was originally published on [insert publication name]












