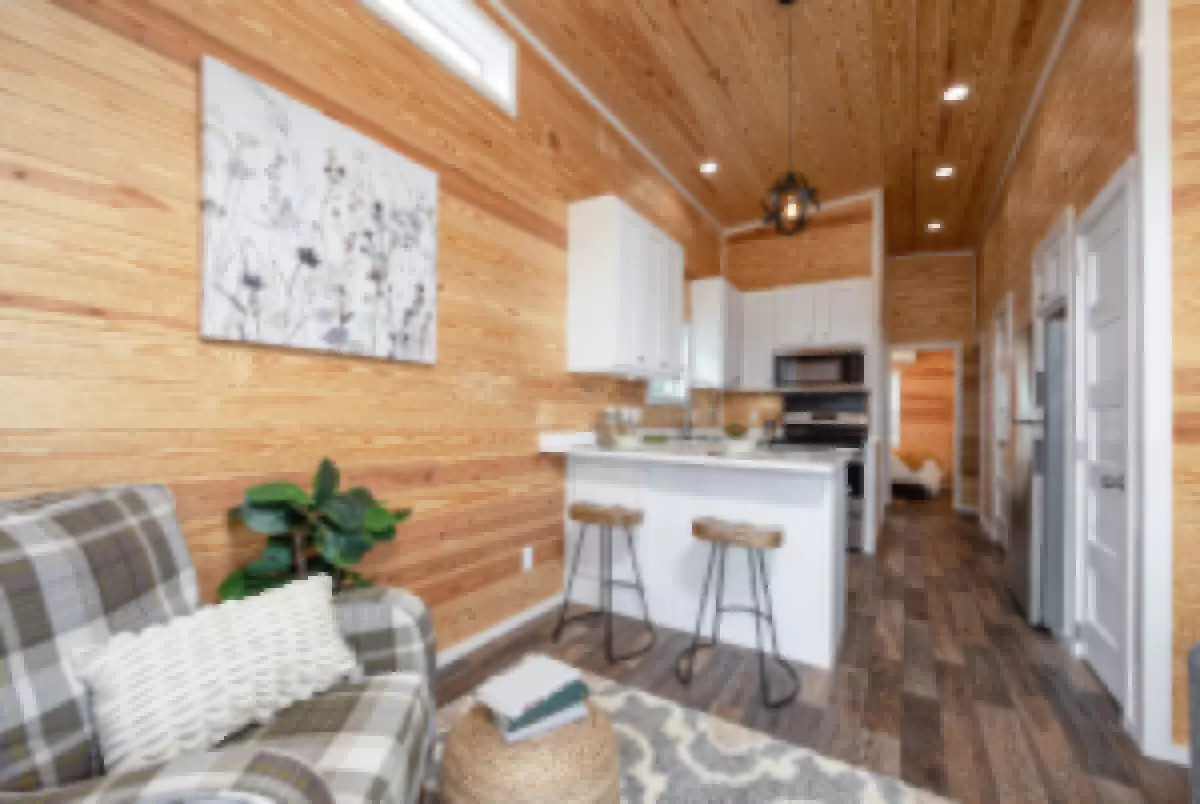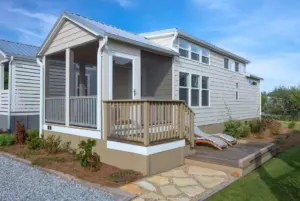Living in a small house or tiny home can be challenging, especially when it comes to dealing with limited space. But with every challenge comes an opportunity to learn and grow. So why not have some fun with it? There are various methods you can employ to make your small home feel bigger and better. From space-saving techniques to the clever use of light and color, these small house interior design hacks will transform your space into something truly special.
 Zion tiny home on 7 Stay Awhile lane.
Zion tiny home on 7 Stay Awhile lane.
First Small House Interior Design Tip: Reflections
Achieve a maximizing effect in your space with reflective, high shine materials. Consider using glossy tiles, white lacquered walls, mirrors, and other similar elements. These surfaces create a sense of depth and openness, making your small home feel more spacious.
What About Pocket Doors?
Create separation between rooms without sacrificing natural light by using glass windowed pocket doors. These doors take up less space because they slide into the wall when not in use. They provide privacy while still allowing light to flow through, giving your small home a more open and airy feel.
The Key To Small House Design: Be Resourceful
To save surface space, opt for wall sconces instead of table lamps. Use a wood chair as a side table. By thinking outside the box and being resourceful, you can maximize the functionality of every piece of furniture and decor in your small home. Additionally, consider incorporating cheerful colors like pale turquoise to create a happy and inviting atmosphere.
 Vista cottage kitchen.
Vista cottage kitchen.
Practice Small House Interior Design Vertical Thinking
Instead of hanging subway tiles in the traditional horizontal method, try hanging them vertically. This simple tweak can make your room feel taller and more streamlined. Additionally, choose a tight color palette of blush, white, and black to create a sense of cohesion and reduce visual clutter.
Think Smaller: It’s a Small House!
Do you really need a large dining room table and chairs for 10? Opt for small round dining tables that are specifically designed for limited spaces. Some even have dropped sides that fold away when not in use, freeing up valuable space in your small home.
Have You Heard of Day Beds?
Consider using a day bed instead of a full-sized bed to maximize space in your living room or guest room. A day bed can double the size of a room while still providing functionality. Add a trundle bed underneath for overnight guests, and you've got a versatile and space-saving solution.
Create Double Duty Rooms
Make the most of every room by creating double duty spaces. A library corner can double as a dining room or an office. Some kitchens are spacious enough to include a small table and chairs, allowing you to repurpose the dining room for other uses such as an office or a play area for children. Take advantage of the vertical space in any room by adding floor-to-ceiling shelving or cabinets. A living room can also serve as a guest room if you include a daybed.
 Laurel Oak tiny home living room.
Laurel Oak tiny home living room.
In Small House Interior Design, We LOVE Wall-Mounted TVs
Instead of taking up valuable floor or countertop space, mount your TV on the wall. This not only saves space but also creates a sleek and modern look. If you have separate speakers, consider mounting them as well. For a more stylish option, you can even hide a wall-mounted TV behind a large painting or inside a cabinet with closing or sliding doors.
Functionality
When choosing furnishings for your small home, prioritize maximum functionality. Every piece should serve a purpose and save square footage. For example, use a small side chair and desk at the end of your bed instead of an end bench. This setup can be used not only for getting ready but also as a work area.
Closet Conversions
A closet can serve multiple purposes in a small home. It can double as a laundry room with the right-sized washer and dryer stack set. By utilizing a closet for both hanging clothes and laundry appliances, you can keep your small home organized and clutter-free.
Now That You Know about Interior Design, It’s Time to Purchase Your Small House!
Living large in a small home is possible. With communities offering beautiful small homes in convenient locations, you can enjoy everything you need while surrounded by the beauty of your neighborhood. Don't miss out on the opportunity to live life to the fullest in one of today's small home communities.
 Grande tiny home exterior with screened-in front porch and side deck.
Grande tiny home exterior with screened-in front porch and side deck.
We currently have two communities available, each with beautiful small homes that will inspire and delight:
- Florida Community: Offers a variety of new homes, numerous amenities, and gorgeous weather all year round.
- North Carolina Community: Features a selection of new homes, desirable amenities, and is located just minutes from the Blue Ridge Mountains.
At Simple Life, we are always here to answer any questions you have about small home living and our communities. We can't wait to help you find the perfect small home that suits your lifestyle and needs.












