Interior design rendering is not just a tool anymore; it's an essential marketing solution that guarantees the success of any design project. Whether you're an interior designer or an investor, the development of quality design requires a clear and impressive presentation. And that's where 3D interior design rendering comes into play.
Why 3D Rendering is Essential
3D rendering allows you to accurately convey all the features of the design, such as space, shapes, texture, color, lighting, and furniture placement. It helps in identifying design flaws and allows you to make edits in real time. The accuracy and detail of interior renderings make them a valuable tool for creating stunning presentations.
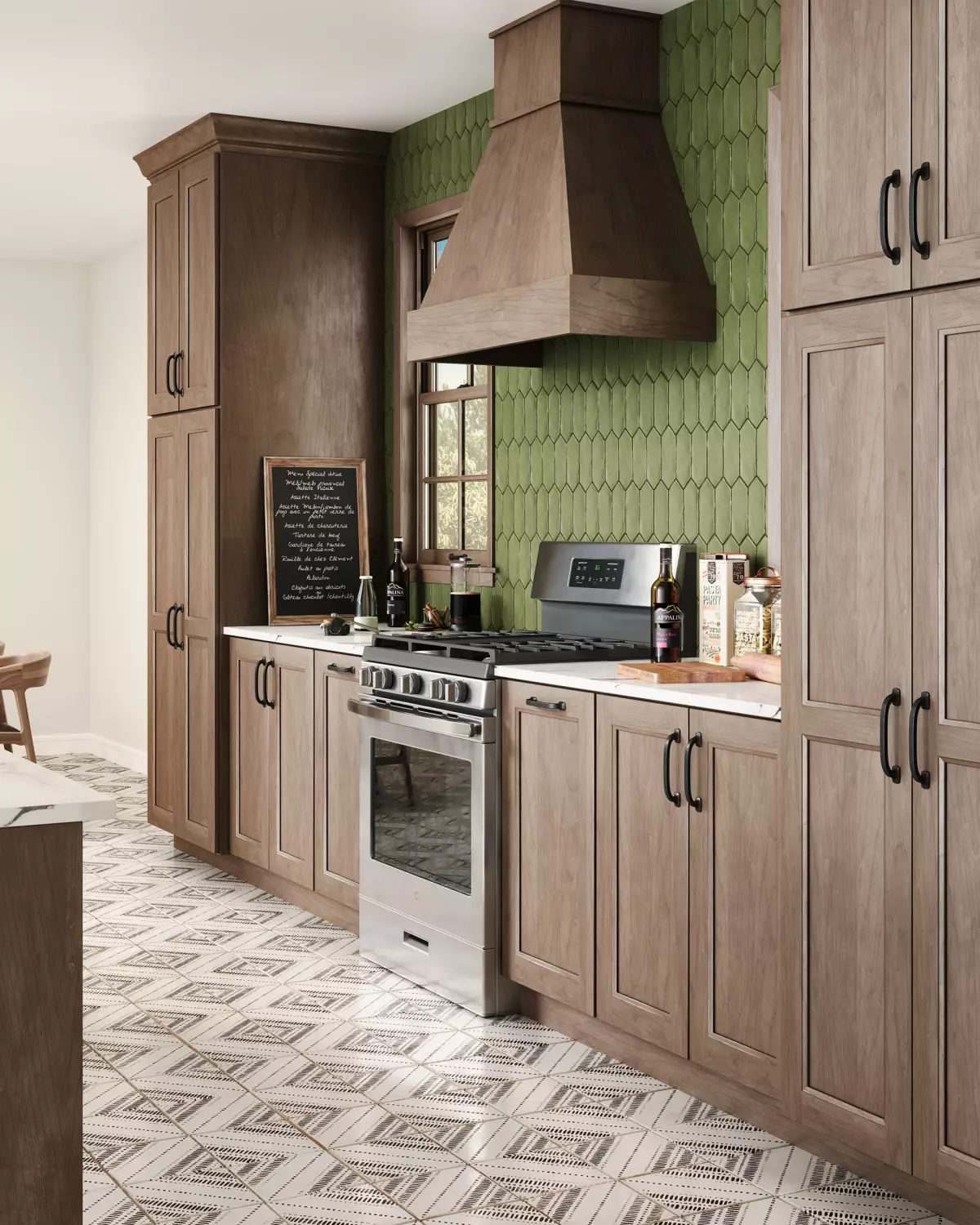 Image: Denton
Image: Denton
Understanding Rendering in Interior Design
Rendering in interior design is the process of creating a three-dimensional model of a space. It transforms simple 2D floor plans into realistic 3D designs with accurate details. This allows you to see the future appearance of any space, from homes to hotels, at the project development stage. Unlike sketches, renderings show the design components in their correct sizes, proportions, colors, and textures—giving you a true reflection of the designer's vision.
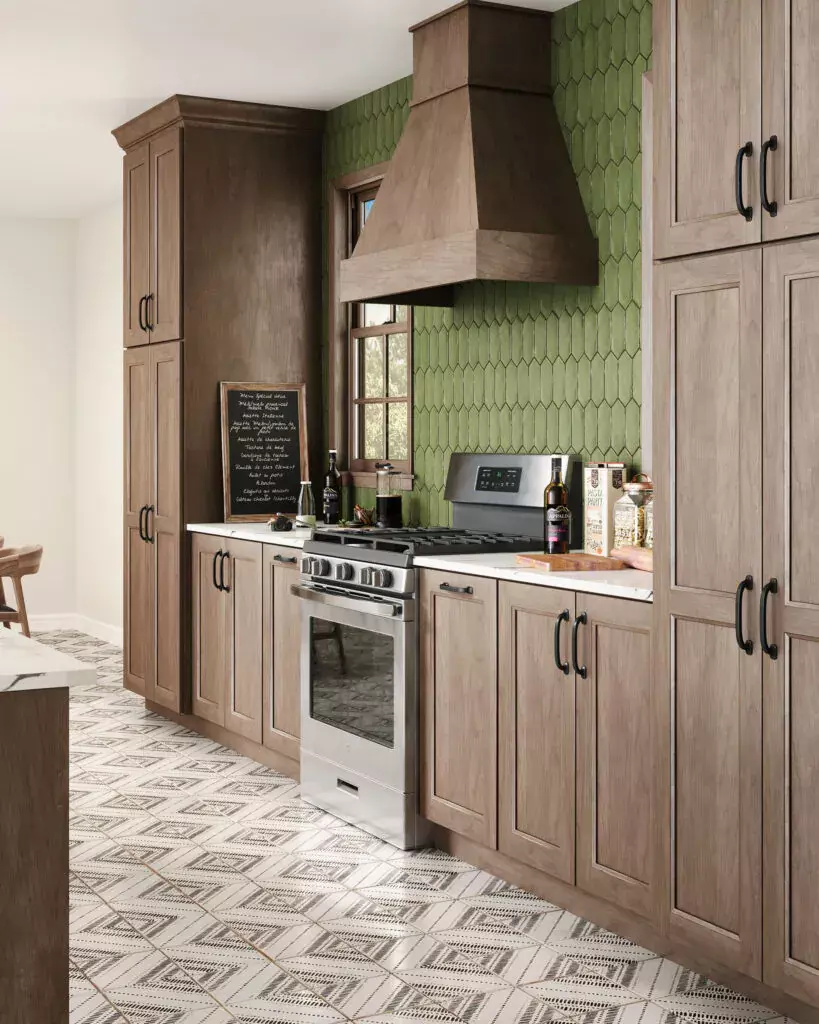 Image: TDC Repurposed
Image: TDC Repurposed
Where Rendering is Used
Rendering in interior design finds application in various industries, including:
- Interior design
- Architecture
- Furniture design
- Real estate industry
- Marketing and advertising
- Entertainment industry
Each of these industries benefits from the use of interior design 3D rendering services. For example, the entertainment industry utilizes renderings for special effects, while real estate relies on renderings to attract buyers and investors.
The Advantages of 3D Rendering
The key advantages of 3D rendering for interior design include:
- Time and cost savings: Real-time edits and accurate visualizations help avoid mistakes and save valuable time and money.
- Personal customization: 3D rendering allows for endless customization options, making your design concept unique.
- Multiple design options: Comparison of different interior concepts and lighting conditions helps you choose the best design option.
- Effective marketing and sales: High-quality renderings create stunning presentations to attract attention, investment, and interested buyers.
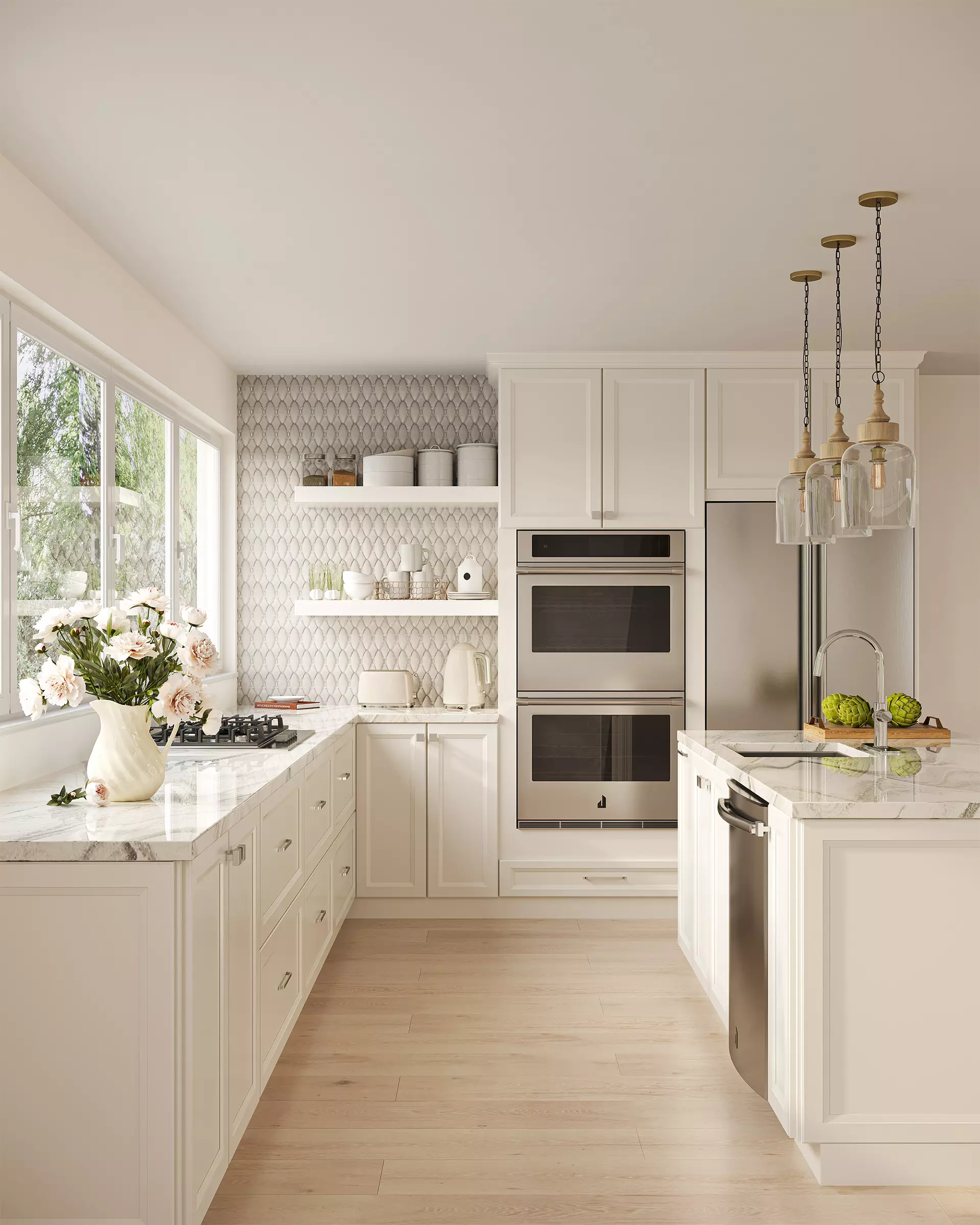 Image: Burt Interiors Bar 3D Render | Burt Residence Gallery
Image: Burt Interiors Bar 3D Render | Burt Residence Gallery
Services Offered by 3D Rendering Companies
Professional 3D rendering companies offer a range of services for interior designers, including:
- Commercial and residential interior design still renderings
- 360 Interior Panorama
- Interior Comparison
- 3D walkthrough and flythrough animation
- 2D and 3D floor plans
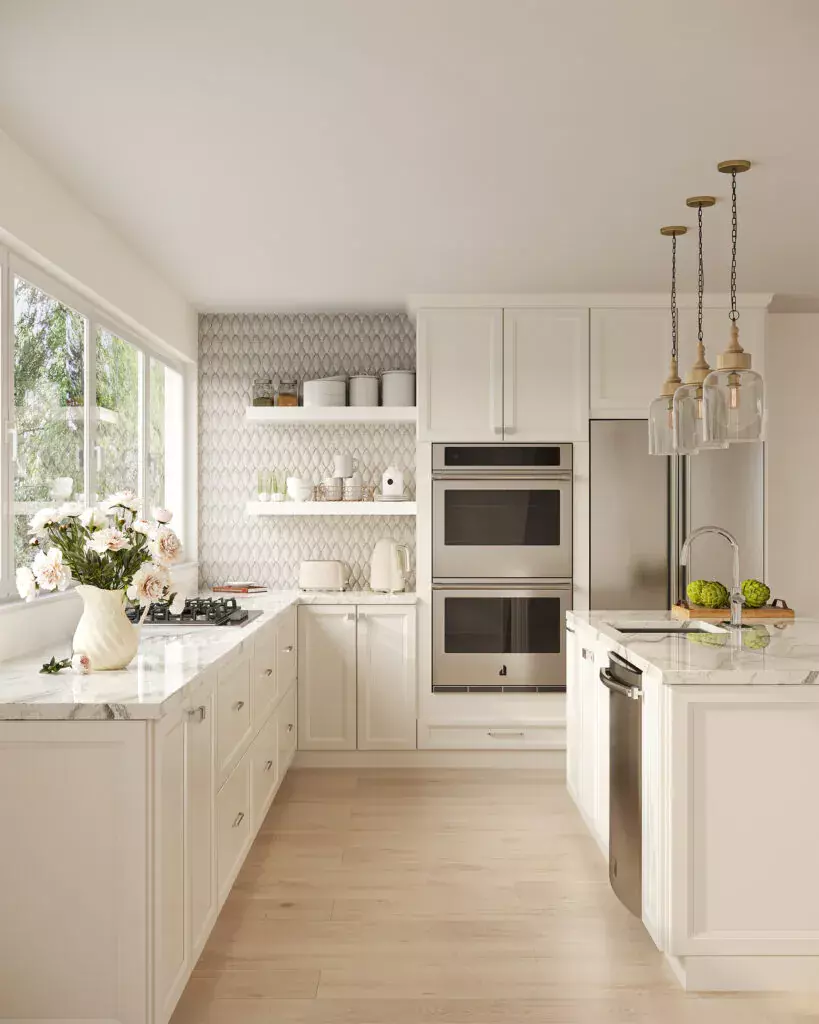 Image: Burt Interiors Bar 3D Rendering
Image: Burt Interiors Bar 3D Rendering
The Best Software for Interior Design Rendering
To create unique and realistic renderings, 3D rendering companies use various software programs, including:
- 3ds Max
- Photoshop and Fusion
- SketchUp
- Sweet Home 3D
In Conclusion
Rendering in interior design is a necessary element for the success of any project. It allows you to present your concepts with photographic realism and accuracy, making them easily understandable to clients. With 3D interior renderings, you can transform the way you interact with customers and increase the value of your project. So why wait? Contact a professional 3D rendering service provider like Applet3D and get high-quality renderings that will wow everyone!
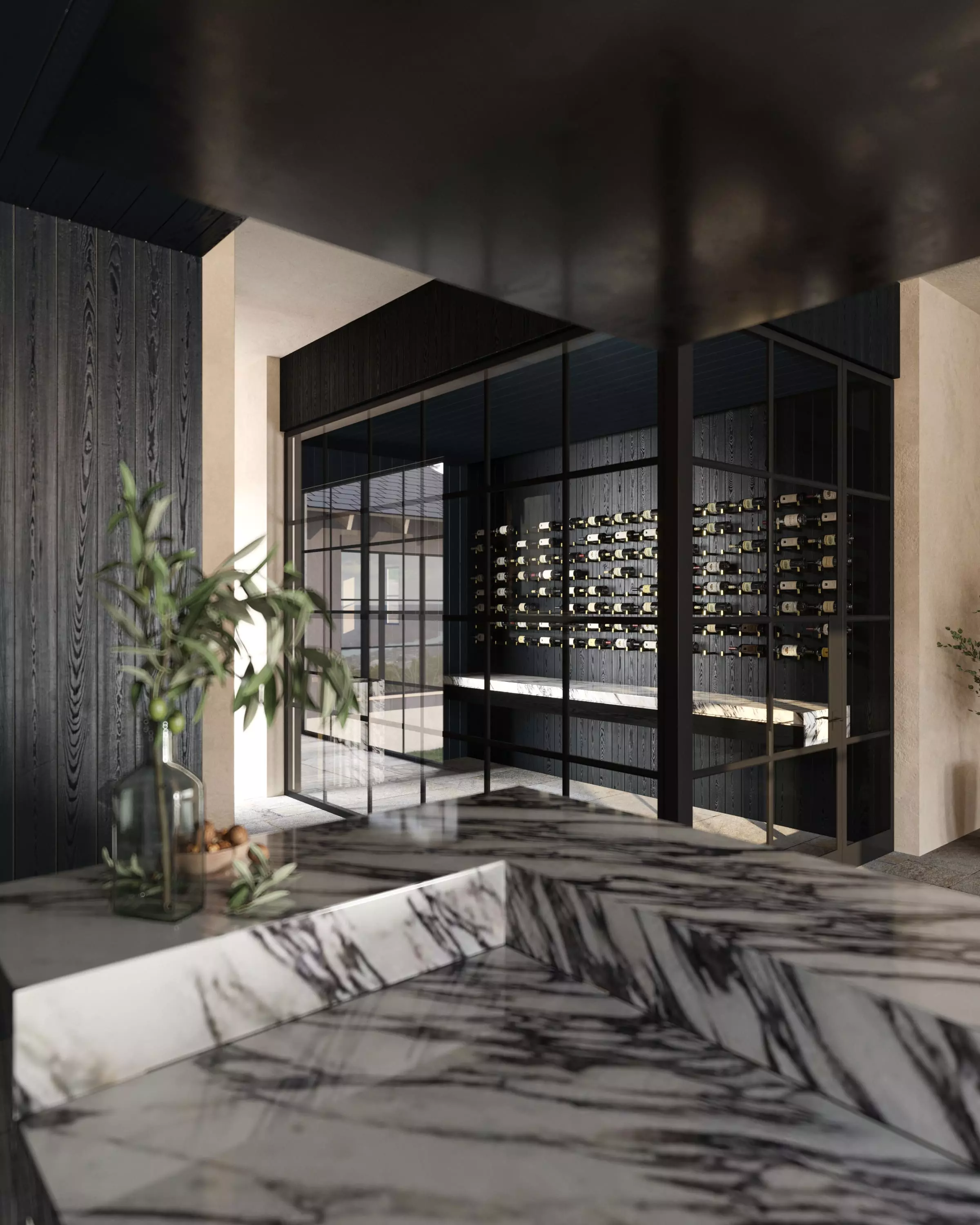 Image: 3D Floor Plan of First Level Ellison
Image: 3D Floor Plan of First Level Ellison












