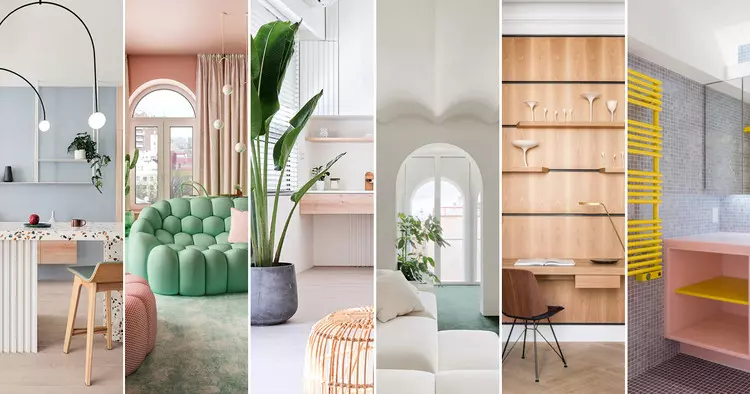
Interiors have taken center stage in 2020 with more people spending time at home. Architects and designers are now focusing on improving their clients' well-being and even preventing diseases through their interior design projects.
In March, ArchDaily featured Interiors as its monthly topic, which garnered over 1 million pageviews, surpassing the pageviews achieved in previous months. This indicates the growing interest in interior design among architects and designers. To predict the future of interiors in the next decade, we reviewed the projects published on ArchDaily in the last year in the Residential Architecture, Interior Design, and Refurbishment categories.
1. Biophilic Design
 San Diego Garage Conversion / Losada Garcia Architects + Prismatica + ModernGrannyFlat © Rachel Pangi
San Diego Garage Conversion / Losada Garcia Architects + Prismatica + ModernGrannyFlat © Rachel Pangi
Biophilic Design has emerged as a new concept in interior design. This design approach aims to integrate nature into building architecture to improve our health and overall ecosystem. It includes the use of indoor plants, reclaimed wood, hanging plants, green walls, and large green installations. These trends will shape interior design in the next decade.
2. Natural Fiber Furniture
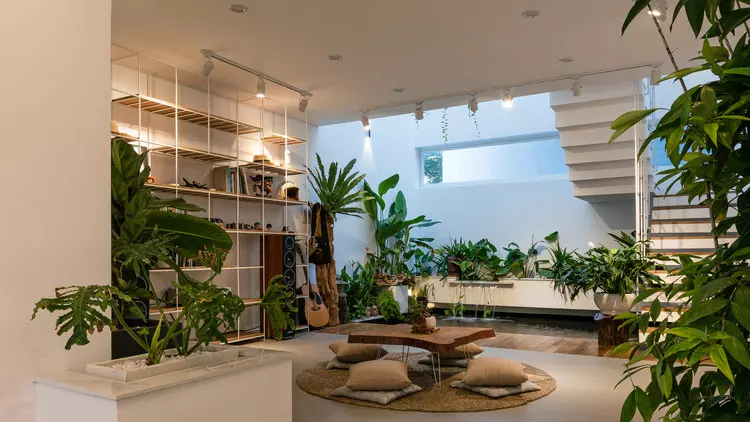 Santa Teresa House / Amelia Tavella Architectes © Thibaut Dini
Santa Teresa House / Amelia Tavella Architectes © Thibaut Dini
The use of natural fibers like rattan and wicker in furniture has become very popular in interior design. These traditional materials are now being mixed and matched with modern designs in chairs, carpets, and lighting.
3. "Chubby" Design
Chairs, coffee tables, couches, and lamps with voluminous curves are gaining popularity, bringing a young, fun, and modern look to spaces. This design trend, known as neotenic design, features furniture with rounded edges and tubular forms. It adds playfulness to any space.
4. Arches
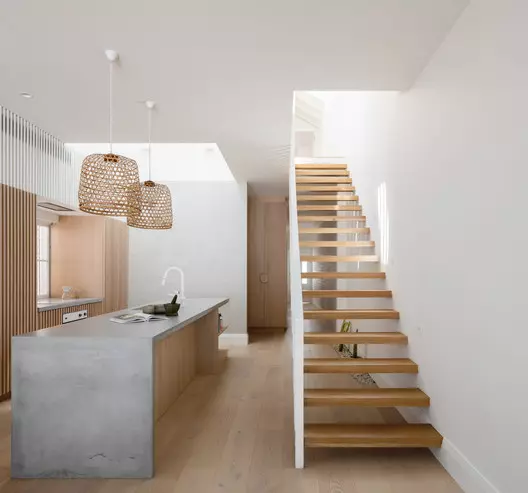 PENTHOUSE / P-M-A-A © José Hevia
PENTHOUSE / P-M-A-A © José Hevia
Arches are making a comeback in interior design. Architects and designers are incorporating curved doorways, rounded windows, and arched mirrors into their projects. These arches add curves and organic shapes to homes, creating a harmonious and elegant atmosphere.
5. Mini Study Nooks
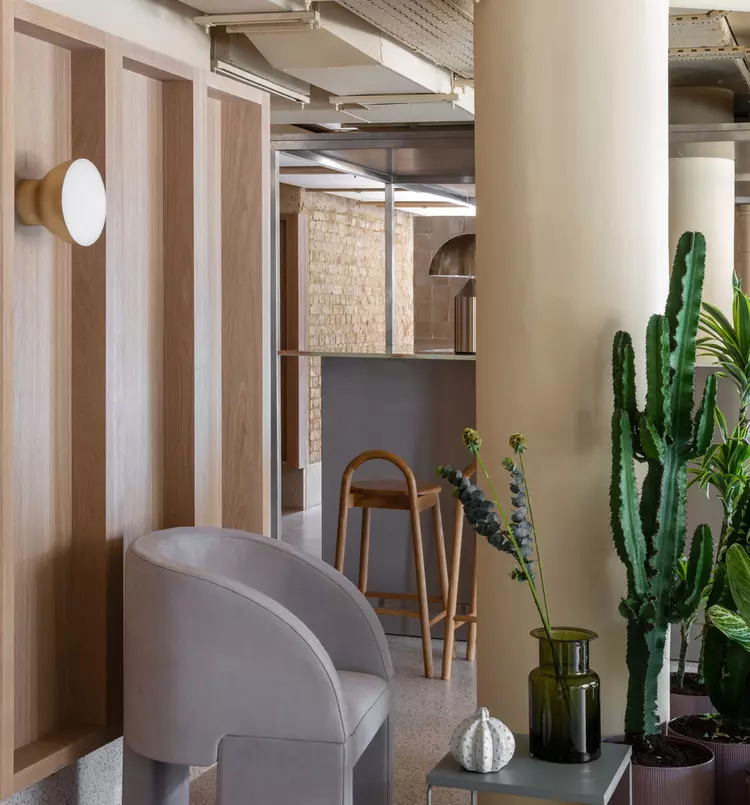 Apartment XVI / Studio Razavi architecture © Simone Bossi
Apartment XVI / Studio Razavi architecture © Simone Bossi
With the rise of remote work, flexibility at home has become crucial. Mini study nooks are integrated into larger furniture pieces, allowing for a less formal and more functional workspace. These nooks can be hidden within closets or added to bookshelves.
6. Invisible Handles for a Fully Integrated Kitchen
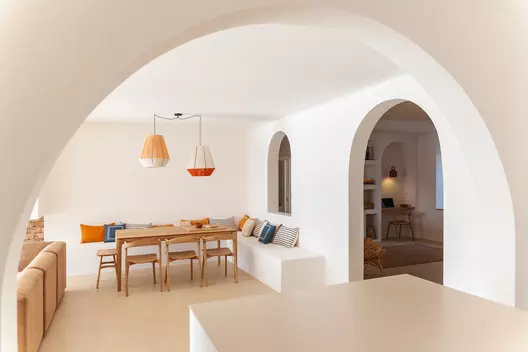 Apartment in Largo do Carmo / Aurora Arquitectos © do mal o menos
Apartment in Largo do Carmo / Aurora Arquitectos © do mal o menos
Kitchen design has seen a shift towards invisible hardware. Handles and pulls on drawers and cabinets are being replaced with push latches, integrated handles, and hidden pulls. This minimalistic approach creates a seamless and sleek look.
7. Stairs Integrated with Furniture
 LR2 House / Montalba Architects © Kevin Scott
LR2 House / Montalba Architects © Kevin Scott
Under-stair spaces are being creatively utilized in interior design projects. Storage spaces and steps are integrated into larger furniture designs, such as working areas or shelving. This maximizes space and adds functionality to the design.
8. Colorful Bathrooms
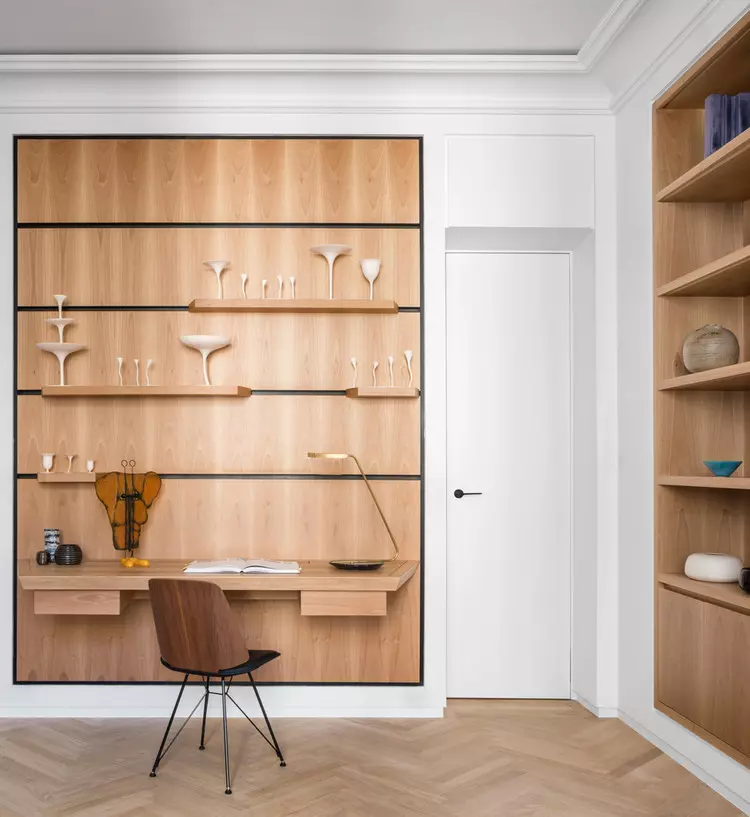 Nagatacho Apartment / Adam Nathaniel Furman © Jan Vranovsky
Nagatacho Apartment / Adam Nathaniel Furman © Jan Vranovsky
Bathrooms are breaking free from the conventional white color scheme. Architects and designers are embracing bold and vibrant colors like light pink, golden yellow, navy blue, and olive green to create energetic and stylish bathroom spaces.
9. Open and Fluid Living Areas
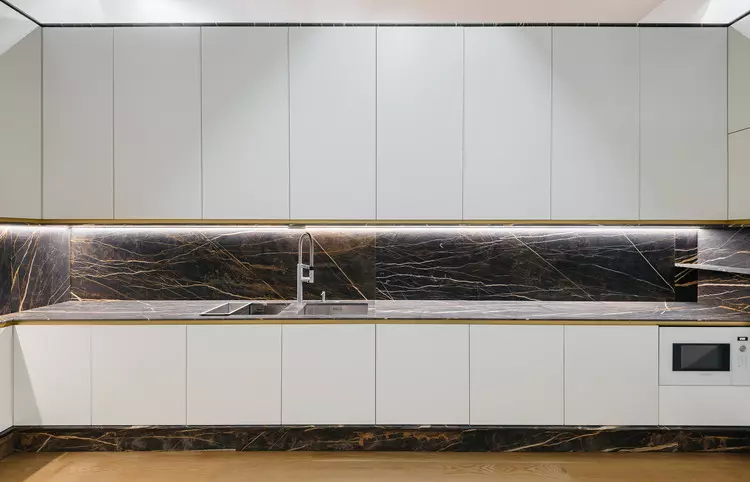 Apartamento ready-made / azab © Luis Diaz Diaz
Apartamento ready-made / azab © Luis Diaz Diaz
Living spaces are becoming more open and fluid, with fewer formal separations. Curtains and mobile panels are being used to hide specific areas according to the homeowner's needs. This allows for a versatile and adaptable living environment.
10. Terrazzo (not only for) Flooring
 Ne_On Apartment / NestSpace Design © Hey!Cheese
Ne_On Apartment / NestSpace Design © Hey!Cheese
Terrazzo, a traditional marble flooring, has made a comeback in interior design. It is now being used not only as flooring but also in kitchens and living room furniture. The striking graphic patterns of terrazzo are being incorporated into wallpapers, fabrics, and rugs.
11. Wood and Concrete in Their Purest State
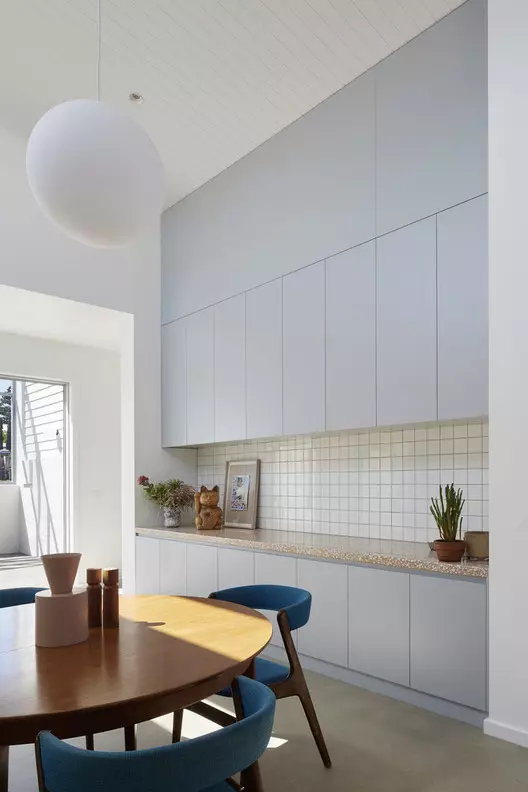 Haus D / Yonder - Architektur und Design © Brigida González
Haus D / Yonder - Architektur und Design © Brigida González
Exposing wood and concrete as raw materials on walls, ceilings, and floors is a popular trend. This design approach adds warmth and elegance to interior spaces without the need for expensive materials. The combination of wood and concrete provides durability and low maintenance.
These interior design trends will shape the next decade, creating stylish, functional, and sustainable spaces. As architects and designers continue to seek innovative solutions, we can expect even more exciting trends in the future.
Note: The article is based on the original content from ArchDaily.







