Tudor architecture holds a unique place in the history of England. Defined by a blend of Renaissance and Gothic-style influences, it emerged between 1485 and 1558 and continued to captivate communities until the rise of Elizabethan building styles in 1558. These striking manor buildings became the epitome of Medieval and Renaissance architecture in England, characterized by their two-toned designs and intricate details.
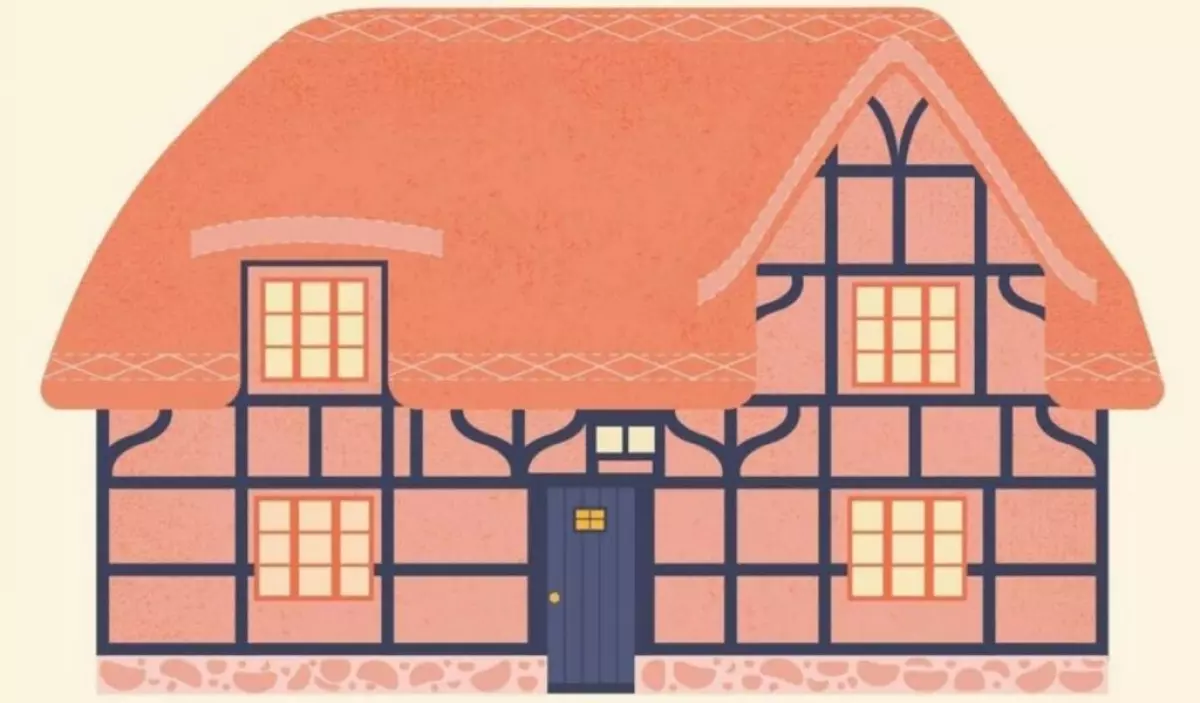 Photo by Countryliving
Photo by Countryliving
Intriguingly, the term "Tudor" is often used to describe structures that predate the actual Tudor period and extend into the reign of the Stuart dynasty. Tudor houses, also known as Tudor Revival, Mock Tudor, or Jacobean buildings, are renowned for their half-timbered white stucco cladding that exudes a medieval charm. With their steeply pitched gabled roofs and intricate woodwork, these houses possess a distinct aura of grandeur and enchantment.
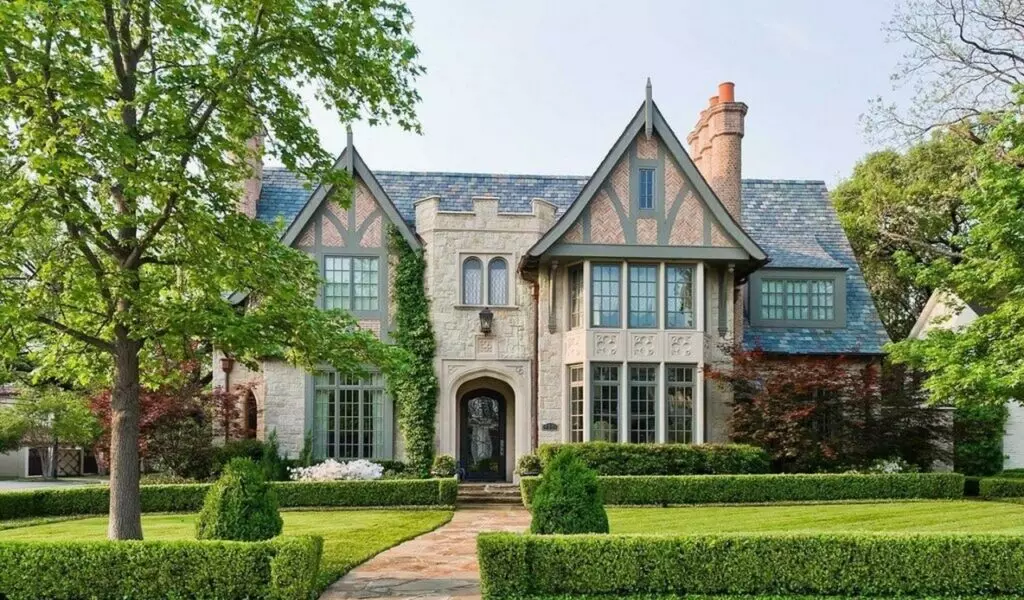 Photo by Homedesignnow
Photo by Homedesignnow
Tudor houses have always been associated with old English architecture, resembling something straight out of a fantasy book. Originally, these houses were the domain of the wealthy due to the expenses involved in using expensive materials such as timber and stone. However, advancements in building techniques and materials have brought the charm of Tudor design within reach of more affordable housing options.
While there are certain defining elements that all Tudor house designs share, such as steeply sloped gable roofs, brick exteriors, and leaded glass windows, the interior design offers even more captivating features. Tudor house interiors are characterized by varied room heights, slanted passageways, and a scarcity of natural light, creating a unique and asymmetrical charm reminiscent of English manor houses.
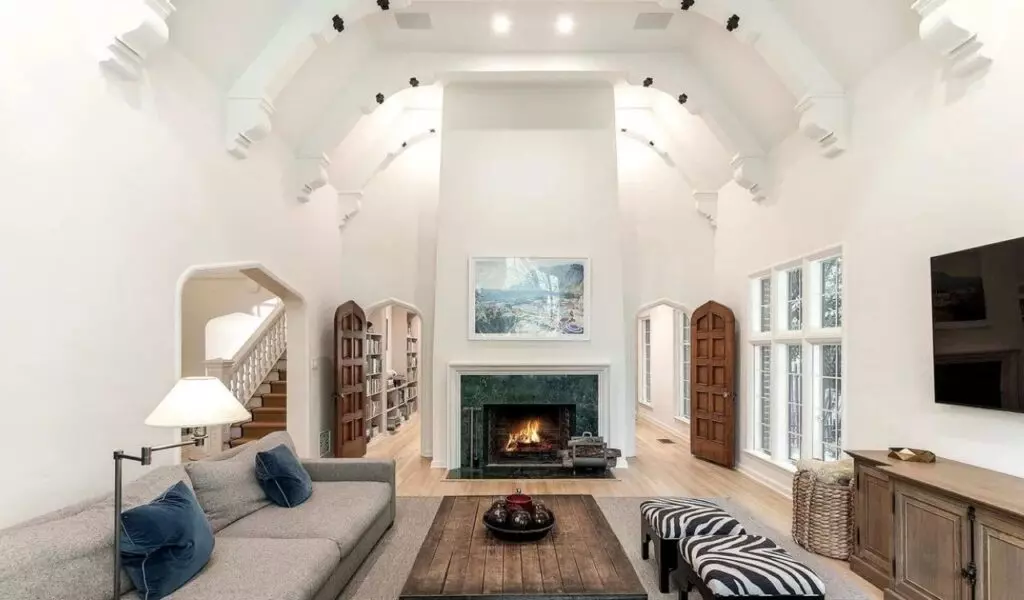
The most distinctive aspect of Tudor houses is the exposed timber beams, often blackened and interspersed with bleached bricks. These beams serve as both a structural element and a design feature, giving these houses their iconic appearance. The use of materials like stucco, stone, brick, and timber further adds to the allure of Tudor house design.
The entrance doors of Tudor houses are often prominent, featuring arches or ornate concrete detailing. The windows, typically arranged in multiple rows, are characterized by rectangular or diamond-shaped panes framed with wood or metal. The landscaping surrounding Tudor houses, especially in grand manors, often showcases intricate geometric designs, reflecting the affluence of the owners.
 Photo by Houzz
Photo by Houzz
Inside Tudor houses, the attention to detail continues. Ceilings resemble cathedral designs, with box beams or faux beams adding a touch of grandeur. Flooring options range from wide plank oak to brick and stone, with wool rugs adding warmth and comfort. The walls feature elaborate wall paneling, often composed of dark-stained wood, while intricate tapestries drape the walls, providing both insulation and a demonstration of wealth.
Windows, a luxury during the Tudor era, were a significant feature of these houses, often grouped together to maximize natural light. Fireplaces and chimneys were common, offering warmth during cold winters and serving as gathering spaces for the family.

The unique roof design is another hallmark of Tudor houses, with their steep gables and intricate architecture. Slate roofs, tiny dormers, and verge boards add to the fairy tale quality of these homes. The gable roofs not only provide visual appeal but also create lofty ceilings on the upper levels, allowing for greater interior space.
Tudor houses built by the wealthy often boasted characteristics like multiple floors, curved gables, large glass windows, and elaborate brick chimneys. The interior décor featured opulent materials such as bronze and tapestries, resonating with the medieval stone and brickwork that defined the exterior.
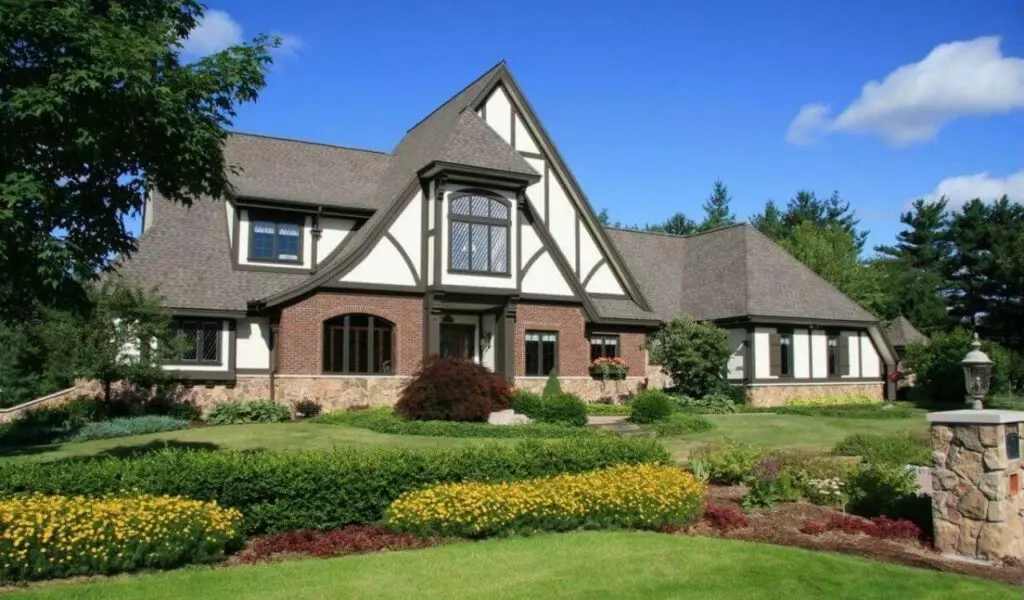
Smaller Tudor cottages, on the other hand, were more accessible to the middle class. These quaint homes featured elements like tall and narrow doors and windows, dormer windows, and a reduced form of half-timbering. They were designed to fit within market towns and cities, often adopting square or rectangular floor plans.
The allure of Tudor houses has not faded over time. The original English Tudor houses, built during the 15th century, continue to inspire awe with their massive stone chimneys, steep roofs, and exposed wooden beams. In America, the Tudor Revival style faithfully reproduces the charm of Tudor house design, with ornamental stucco and half-timbering adorning the upper levels.
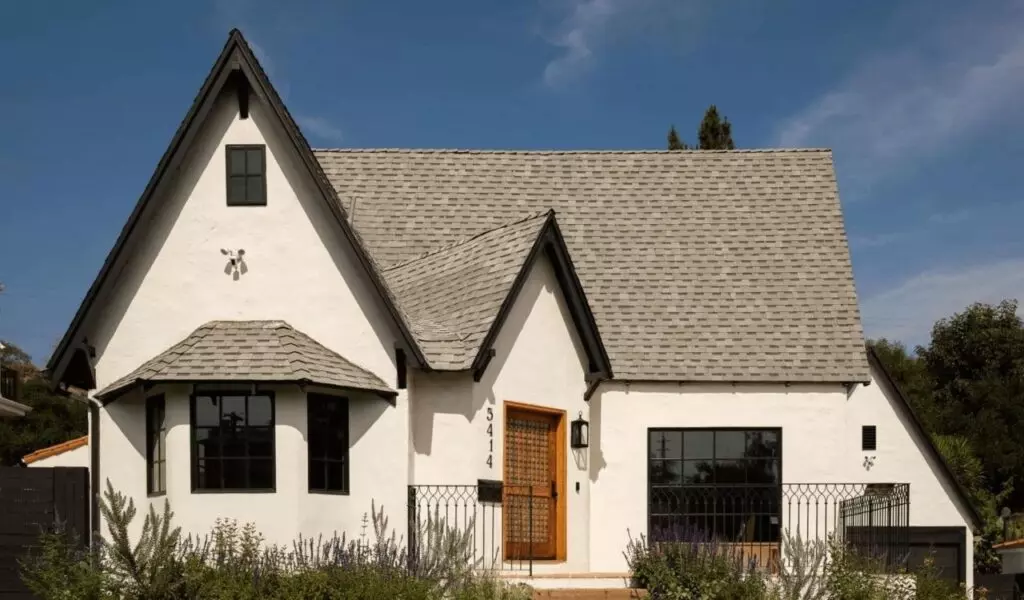 Photo by Architectural Digest
Photo by Architectural Digest
These days, even smaller Tudor cottages can be found across the United States, bringing a touch of history and charm to various neighborhoods. While the half-timbering may no longer be present, the traditional characteristics, such as tall and ornate chimneys, multi-paned windows, and brick or stone entrances, still evoke the timeless appeal of Tudor house design.
From grand manors to humble cottages, Tudor houses continue to captivate with their unique architecture, intricate details, and enchanting charm. Whether you're exploring the rich history of the original English Tudor or admiring the Tudor Revival style in America, these houses offer an off-grid experience that transports you to a world of medieval elegance and timeless beauty.












