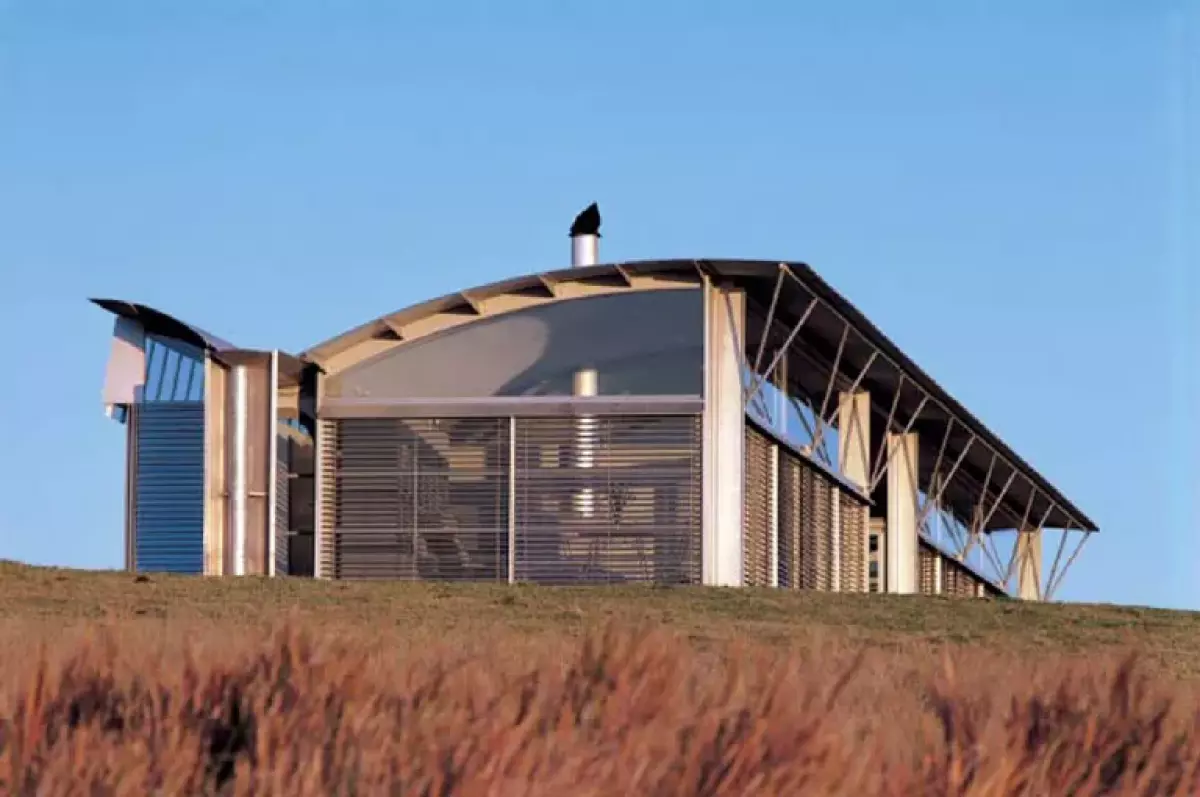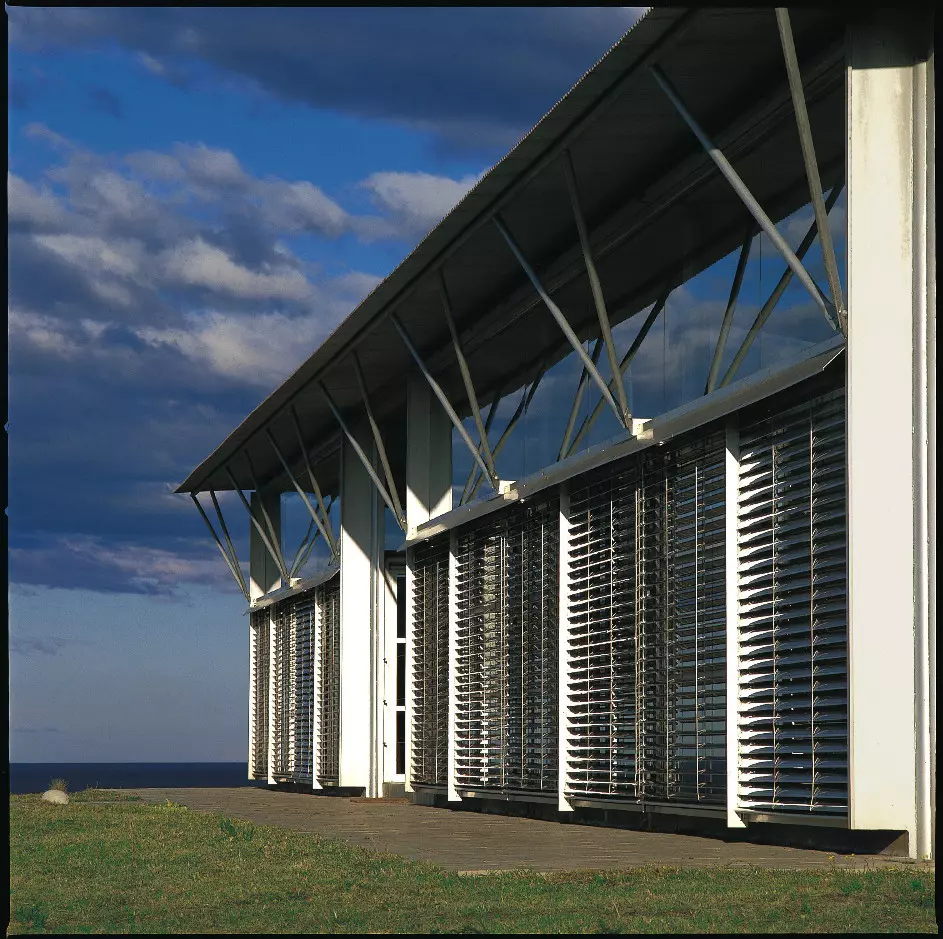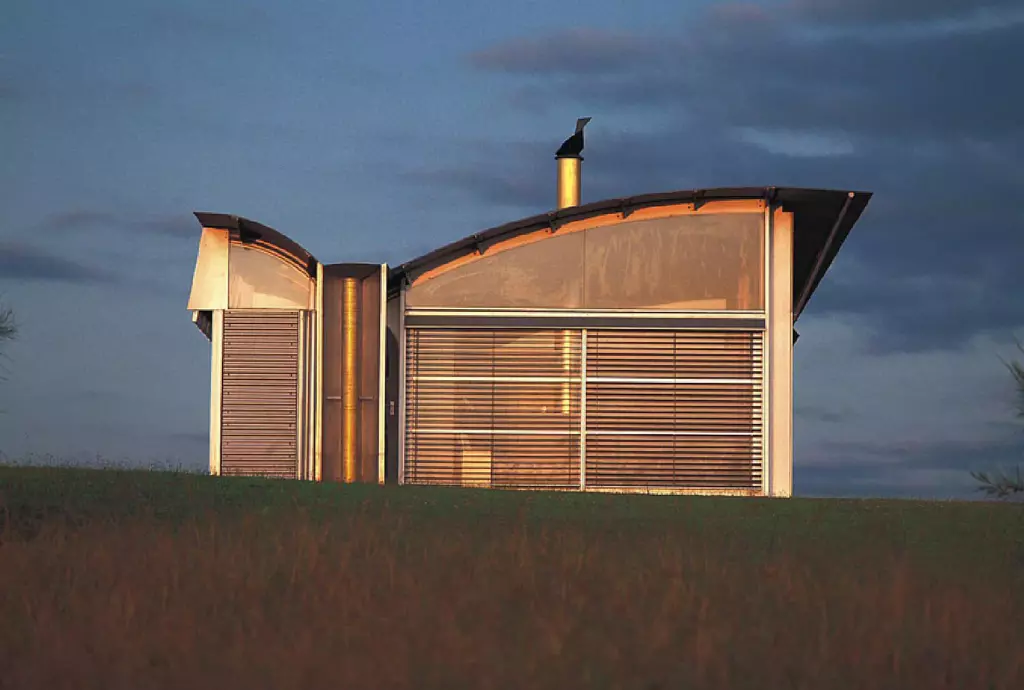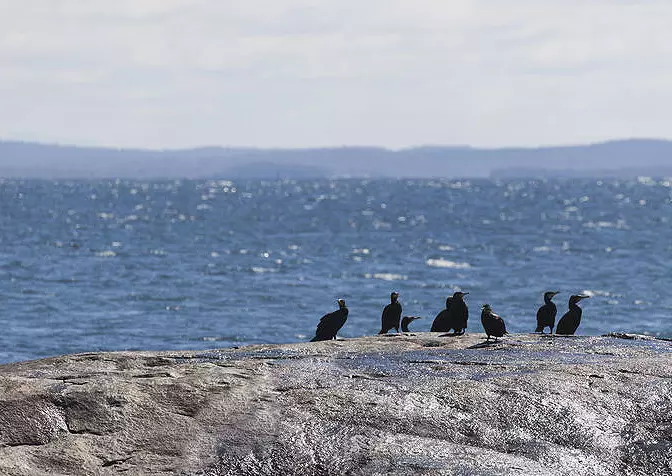Glenn Murcutt's architectural masterpiece, the Magney House, also known as the Bingie Farm, is not just a house but a harmonious blend of design, functionality, and natural beauty. This Pritzker Prize-winning creation is a testament to Murcutt's expertise and innovative approach to architecture. Let's take a closer look at this remarkable dwelling that captures the essence of light and offers breathtaking views of the Australian coastline.
A Unique Design for Serene Living
Built between 1982 and 1984 in Bingie Point, Moruya, on the South Coast of New South Wales, the Magney House perfectly complements its stunning surroundings. Its design features two mirror images for the eastern and western sides, connected by a communal courtyard. This layout not only maximizes privacy but also creates a seamless indoor-outdoor living experience.
The Eastern Side: A Private Oasis
While both sides of the house may appear similar from the outside, the differences become apparent once you step inside. The eastern side boasts a master bedroom, bathroom, private study, and the main kitchen. With a gas fireplace, cooktop, fridge, microwave, and oven, this side provides all the amenities for comfortable living.
 Image: A daytime view of The Magney House. Photo courtesy of Anthony Browell, Pritzker Prize Committee, ThoughtCo
Image: A daytime view of The Magney House. Photo courtesy of Anthony Browell, Pritzker Prize Committee, ThoughtCo
The Western Side: Serenity in Nature
On the other hand, the western side of the house accommodates the additional sleeping areas. With three bedrooms, a bathroom, a second kitchen, and a second living area, this side offers ample space for relaxation and privacy. Whether you are enjoying a family vacation or hosting guests, the Magney House provides a perfect sanctuary.
 Image: Photo courtesy of Oz.e.tecture
Image: Photo courtesy of Oz.e.tecture
A Home That Blends with Nature and Climate
The Magney House is not just aesthetically pleasing; it is also designed to harmonize with its natural surroundings. Its unique shape allows for versatile sun exposure, capturing the optimal angles for natural light. The house also functions as a windbreak, shielding it from the harsh southern winds. Careful consideration has been given to the climate and site, making this home an architectural marvel.
 Image: Photo courtesy of Oz.e.tecture
Image: Photo courtesy of Oz.e.tecture
The iconic roofline of the Magney House serves both an aesthetic and practical purpose. It features a water catchment system that channels rainwater into a service spine. This sustainable design, coupled with solar elements, ensures the house operates in an environmentally friendly manner. The integration of ecological features does not compromise the overall visual appeal of the house.
Fulfilling Dreams and Meeting Expectations
When the Magney House was designed, its adventurous clients already owned the land. They desired a lightweight structure that would harmonize with the natural habitat, much like a tent. The floor plan needed to be simple yet functional, with two separate areas. Inspired by shipping containers, the house's long and narrow layout reflects its unique origins.
 Image: Photo courtesy of Anthony Browell, ThoughtCo.
Image: Photo courtesy of Anthony Browell, ThoughtCo.
However, one of the most captivating aspects of the Magney House lies beyond its walls. The surrounding ocean views are nothing short of breathtaking, providing a constant source of awe-inspiring vistas throughout the year.
 Image: Photo Courtesy of the Architectural Foundation of Australia
Image: Photo Courtesy of the Architectural Foundation of Australia
A Tranquil Retreat in Nature's Embrace
Set on 33 hectares (81.5 acres), the Magney House borders the Eurobodalla National Park. Despite the challenging landscape, this location offers a tranquil and comfortable haven. Coastal winds shape the daily temperatures, ranging from an average of 68 degrees Fahrenheit in summers to the low 40s to high 50s in winters.
The pristine natural surroundings play a pivotal role in enhancing the beauty of the house. Exploiting the northern light and showcasing majestic mountain views, the Magney House encapsulates the serene charm of the surrounding beaches and nearby lake.
 Image: Photo courtesy of Plans Matter
Image: Photo courtesy of Plans Matter
Experience the Magic Firsthand
If a dream vacation amidst stunning coastal landscapes appeals to you, you're in luck! The Magney House is now available for rent. With 2,600 square feet of living space, four bedrooms, and seven beds, including two queen beds and two bunk beds, this vacation rental offers an unforgettable experience. Immerse yourself in the captivating history and mesmerizing views of Bingie, NSW, Australia.
So why wait? Book your stay at the Magney House and immerse yourself in the beauty of Australian design and natural landscapes.
Article inspired by ThoughtCo.












