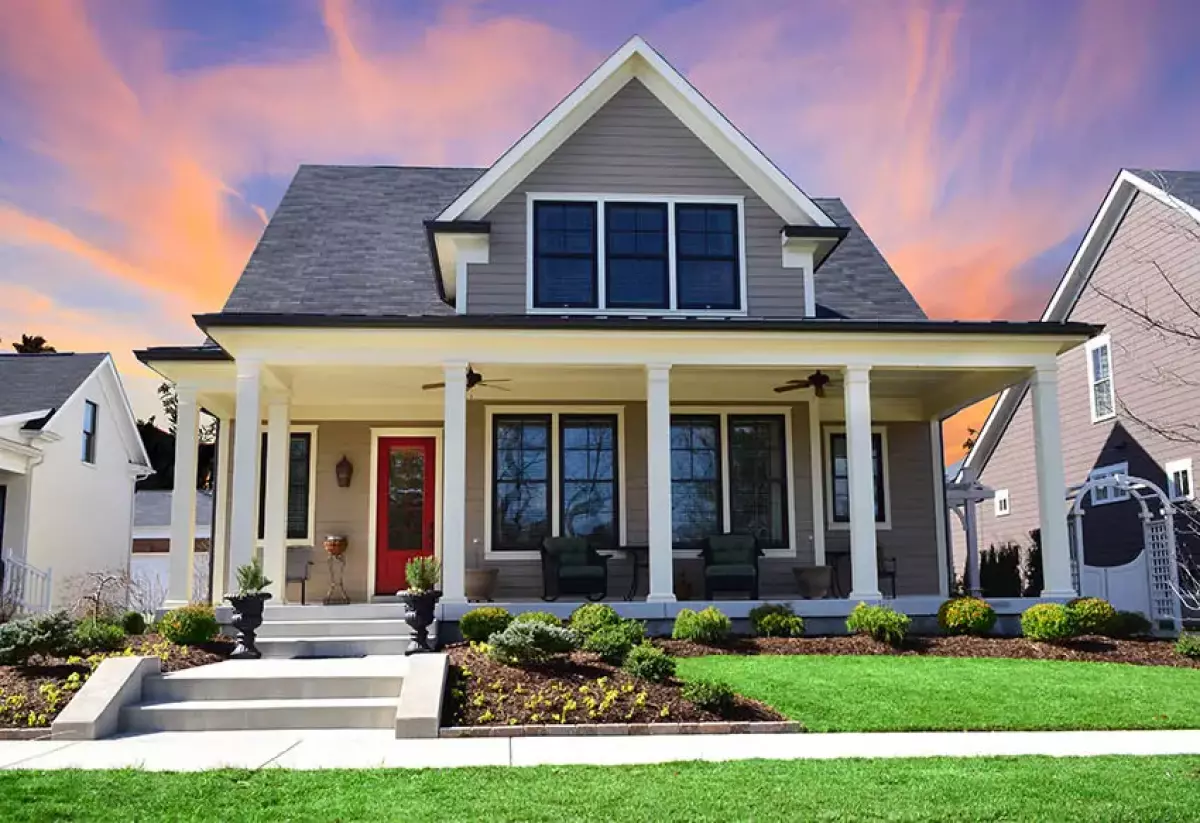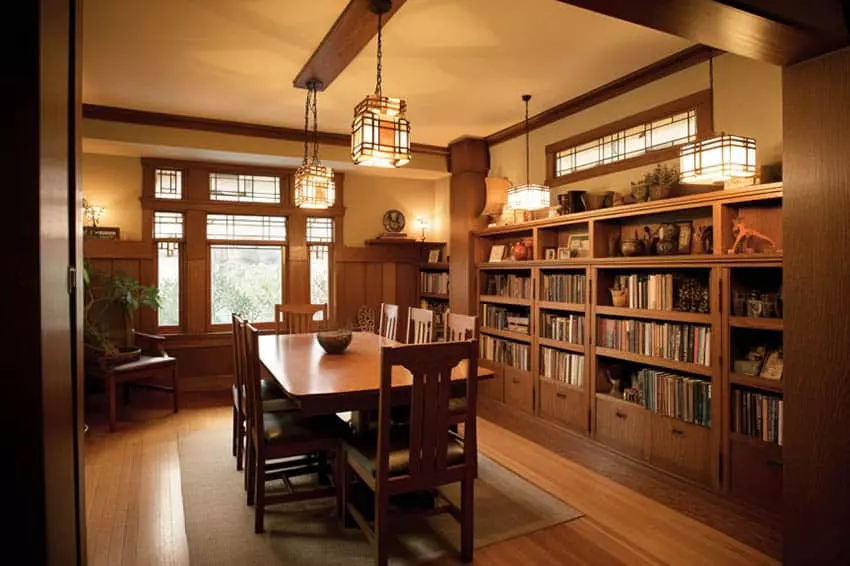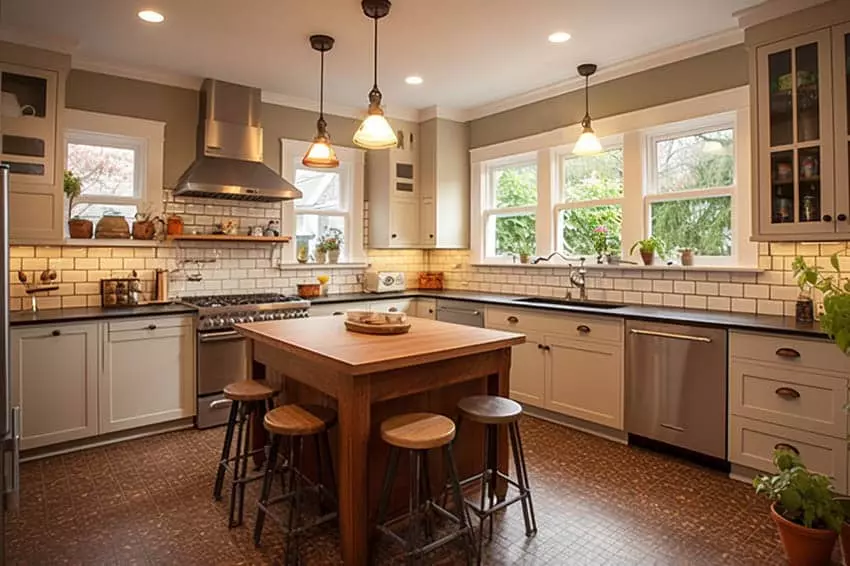
A bungalow house with a front porch. Image source: Saigon Intela
Gaining popularity in the 1900s, bungalow houses emerged as a practical and simplistic approach to home design. These homes, influenced by the Arts and Crafts Movement, captivated homeowners across the United States with their compact yet elegant style. The term "bungalow" itself is derived from the Bengali word, originating in India.
Bungalows were designed to combat the tropical climate of the Bengal region, featuring low-pitched roofs and wide verandahs or porches for cross ventilation. The United States drew inspiration from this architectural concept to create a style that complemented the simple and easy lifestyle of its residents. Today, bungalow houses exude a cozy and functional charm, inspiring homeowners and builders alike.
Characteristics of a Bungalow Style House
Bungalows boast several distinctive features that set them apart. Let's delve into the elements that define the unique character of these homes.
Bungalow Exteriors
- Low pitched gabled roofs
- One or one-and-a-half-story designs
- Proportionate, though not necessarily symmetrical
- Large front porches with wide overhanging eaves
- Exposed beams and intricate woodwork
- Use of natural materials like wood and stone
- Shed dormers and exposed eave brackets
- Tapered porch columns
- Stone or wood wainscoting
Bungalow Interiors
- Built-in storage, seats, and cabinets
- Stained or leaded glass windows
- Decorative wooden trim and moldings
- Handicrafts and fine craftsmanship
- Exposed beams and woodwork
- Use of natural materials
- Soaring ceiling heights
- Typically 2 to 3 bedrooms

A bungalow dining room with original built-in shelving room divider. Image source: Saigon Intela

An updated bungalow-style kitchen design. Image source: Saigon Intela

A renovated bungalow kitchen featuring clean white cabinetry with gold hardware. Image source: Saigon Intela
Bungalow Plans
- Open plan living
- Interconnected living, kitchen, and dining areas
- Smaller and compact lots
- Functional and flexible spaces
Now that we've explored the characteristics of bungalow houses, let's differentiate them from Craftsman style houses.
What is the Difference Between a Bungalow and a Craftsman Style House?

Craftsman bungalow style house. Image source: Saigon Intela
The term "Craftsman Houses" refers to the Arts and Crafts Movement, an architectural and interior style influenced by its time. In contrast, "Bungalow" specifically denotes a type of house or settlement.
One distinguishing factor is the footprint. Bungalows are smaller in size compared to the grand Victorian homes of that era. Californians, seeking a simpler abode, favored bungalows over the lavish Victorian houses. Despite being more affordable, bungalow homes maintained architectural integrity and quality.
Craftsman houses aimed for a more ornate and intricately decorated environment, whereas bungalows embraced a more straightforward aesthetic.
What is the Difference Between a Bungalow and a Cottage Style House?
Cottage-style houses originated in England with a belief in simple and natural living. These homes feature smaller sizes and use materials like stone or brick for their facades, exuding a charming historic appeal. In contrast, bungalow homes prioritize spacious front lawns, while cottages focus on curbside decoration with flowers and shrubs, creating an enchanting, "fairy-tale" look.
Bungalow homes boast large porches or verandahs, while cottages showcase bay windows and protruding doors and windows, evoking an authentic English feel. Size is another differentiating factor, as cottages are typically two-story, unlike low-height bungalows.
Different Types of Bungalow Homes
You can easily spot various types of bungalow homes while strolling down the streets. These homes are generally small and one or one-and-a-half stories tall. Let's take a closer look at some of the most prominent types:
1. California Bungalow: Striking and reminiscent of Craftsman houses, California bungalows feature stucco, wood, shingles, and horizontal sidings.
2. Craftsman Bungalow: Inspired by natural and rustic materials, craftsman bungalows are often stained brown or dark green to blend with the local landscape. They boast wide overhanging eaves and street-facing gables.
3. Tudor Revival: Influenced by English styles, Tudor revival bungalows have steep roofs and magnificent chimney designs. They feature tall, narrow windows and decorative exposed woodwork on the facade.
4. Modern Bungalow: Inspired by the modernist movement, modern bungalows utilize concrete, glass, and metal in their facades. These homes boast clean lines, spacious interiors, and an abundance of natural light.
5. Prairie Style: Prairie style bungalows feature contrasting wall materials and are known for their decorative appeal. Developed by the Prairie School, these homes showcase flat chimneys, casement windows, and massive piers supporting the porch roofs.
After reading this article, you'll have a better understanding of the various types of residential bungalow-style houses. Share your thoughts on these charming homes in the comments below!
For more inspiration, check out our gallery of Cape Cod style houses.












