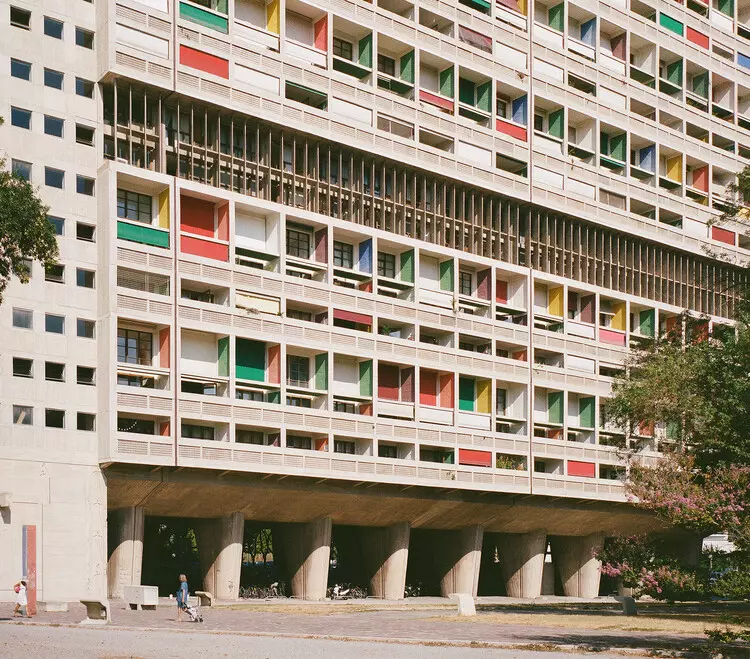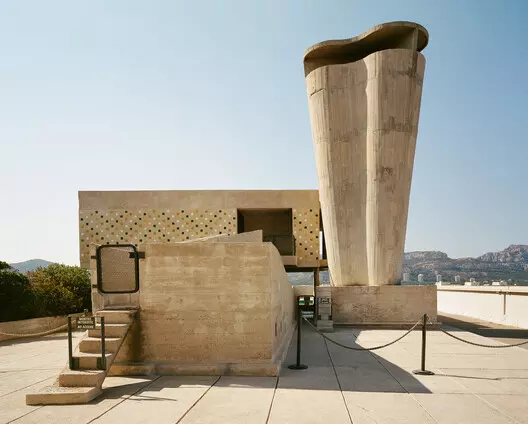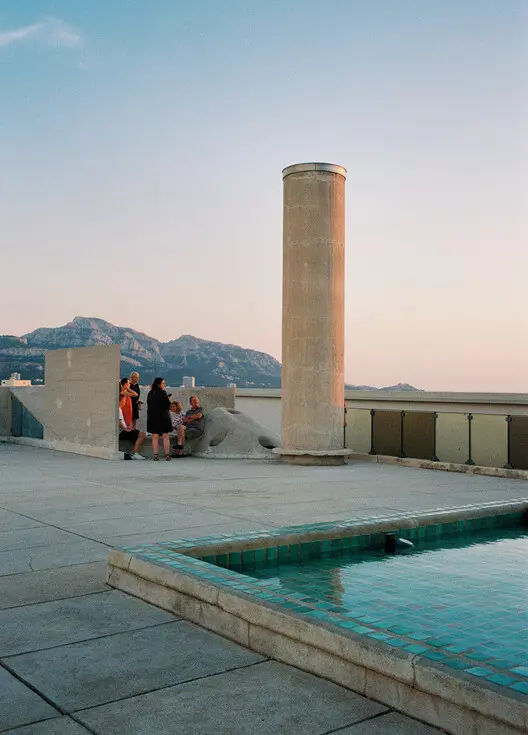 Image: Windows, Facade. © Gili Merin
Image: Windows, Facade. © Gili Merin
After the devastation of World War II, the need for housing reached unprecedented levels. In response to this crisis, renowned architect Le Corbusier undertook his first large-scale project, the Unite d'Habitation in Marseille, France. Commissioned in 1947 to design a multi-family residential housing complex for the dislocated people of Marseille, Le Corbusier envisioned a revolutionary concept of communal living. Completed in 1952, the Unite d'Habitation became the cornerstone of a new housing series, offering a unique blend of functionality, innovation, and aesthetic appeal.
A "Vertical Garden City" for Community Living
The Unite d'Habitation marked a departure from Le Corbusier's previous works, as it presented him with the challenge of accommodating approximately 1,600 residents within a single structure. While horizontal expansion seemed like the logical choice for such a large complex, Le Corbusier defied convention by designing a community that mirrored the essence of a neighborhood within a modernist, high-rise building. His visionary concept, known as the "vertical garden city," aimed to create private spaces for inhabitants while fostering opportunities for socialization, commerce, and recreation.
 Image: Exterior Photography, Facade, Windows. © Gili Merin
Image: Exterior Photography, Facade, Windows. © Gili Merin
Innovation in Spatial Organization
To optimize space utilization, Le Corbusier adopted an innovative approach to the spatial organization of the Unite d'Habitation. Unlike traditional housing projects with double-stacked corridors, he designed the units to span across the building, incorporating double-height living spaces that reduced the need for multiple corridors. By narrowing the units and integrating double-height volumes, Le Corbusier maximized the number of residential units within the structure, creating an interconnected system of living spaces. Each unit features a balcony protected by a brise-soleil, allowing for cross ventilation and emphasizing an open volume rather than an open plan.
The Communal Splendor of the Rooftop
 Image: Site Plan
Image: Site Plan
Interestingly, the majority of communal spaces within the Unite d'Habitation are situated on the rooftop. This sprawling garden terrace features a running track, a club, a kindergarten, a gym, and a shallow pool, creating a haven for residents to connect and unwind. In addition to the rooftop amenities, the interior of the building houses various shops, medical facilities, and even a small hotel. The Unite d'Habitation can be described as a "city within a city," optimized both spatially and functionally to cater to the needs of its residents.
Architecture as a Statement: The Brutalist Style
 Image: Exterior Photography. © Gili Merin
Image: Exterior Photography. © Gili Merin
Le Corbusier deviated from his characteristic stark white facades in the Unite d'Habitation, instead opting for reinforced beton-brut concrete, the most cost-effective material available in post-war Europe. This architectural choice not only reflected the economic conditions of the time but also symbolized the harsh realities of life in the aftermath of war. Despite its departure from traditional aesthetics, the building exudes a sense of mechanistic influence, incorporating the Five Points of architecture developed by Le Corbusier in the 1920s. The massive volume of the Unite d'Habitation is supported by pilotis, creating spaces for circulation, gardens, and social gathering beneath the building. The roof garden/terrace becomes the largest communal space, while the patio integrated into the facade system creates an abstract ribbon window, emphasizing the building's horizontality.
Eternally Inspiring
 Image: © Flickr User: Vincent Desjardins
Image: © Flickr User: Vincent Desjardins
The Unite d'Habitation stands as one of Le Corbusier's most significant and inspirational projects. It not only influenced the development of the Brutalist Style through the use of beton-brut concrete but also set a benchmark for public housing worldwide. The modular proportions established by Le Corbusier during this project continue to shape the field of architecture. The Unite d'Habitation's innovative design, spatial organization, and unique communal spaces make it a timeless marvel, testifying to the visionary brilliance of Le Corbusier.
Update Feb 10th, 2023: The article has been updated with additional photography from Gili Merin.
 Image: Exterior Photography, Windows, Facade. © Gili Merin
Image: Exterior Photography, Windows, Facade. © Gili Merin












