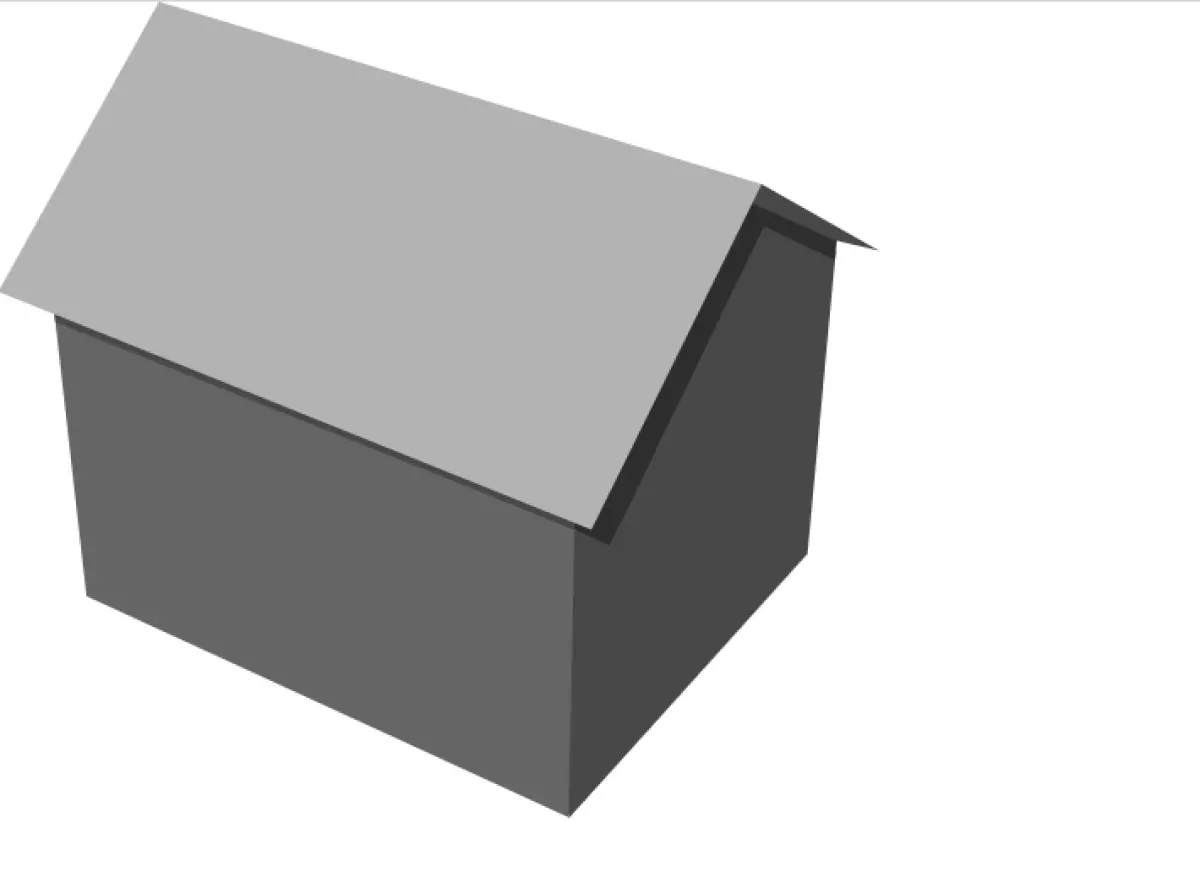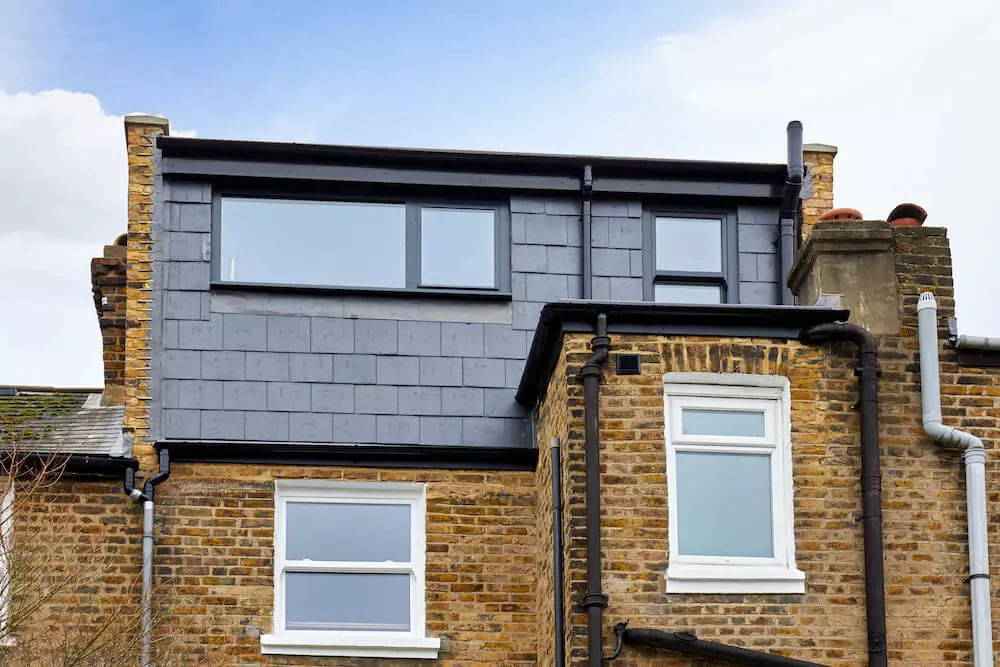 Image source: saigonintela.vn
Image source: saigonintela.vn
Are you considering a loft conversion? A hip to gable conversion might be just what you need to transform your space. In this article, we'll explore everything you need to know before starting this exciting project.
What is a Hip to Gable Loft Conversion?
A hip to gable loft conversion is a fantastic solution for end-of-terrace and detached homes. By straightening the inwardly slanted end roof, you can create a vertical wall, transforming the hip roof into a gable one. This not only adds extra floor space but also increases headroom within the staircase area. Additionally, you can maximize space by including a rear dormer.
Pros and Cons of Hip-to-Gable Loft Conversion
Let's take a closer look at the advantages and disadvantages of opting for a hip-to-gable loft conversion.
Pros:
- Aesthetically pleasing, as it blends in seamlessly with the existing home
- Can be combined with a rear dormer for maximum space utilization
- Suitable for bungalows and chalets
- Can be done under permitted development rights
Cons:
- Not suitable for mid-terrace homes lacking gable ends
- The roofscape can feel imbalanced if your neighbor hasn't had a conversion on the other side
- Limited additional space unless a dormer extension is included
Do I Need Planning Permission?
Fortunately, hip to gable loft conversions often fall under permitted development rights, which means you can avoid the complexities of traditional planning permission. However, it is advisable to apply for a lawful development certificate to ensure your build is legal. It's essential to follow specific design rules, including volume allowances and similar building materials to the existing house.
Certain properties, such as flats, maisonettes, and listed buildings, do not qualify for permitted development rights. If you live in a conservation area, your rights may also be limited. Make sure to check with your local authority to verify any restrictions or conditions that may apply.
What if a Hip to Gable Conversion Isn't Feasible?
While hip to gable conversions offer numerous benefits, they may not be suitable for every property. In such cases, you can explore alternative loft conversion options. Here are a few possibilities:
Side Dormers
 Image source: saigonintela.vn
Image source: saigonintela.vn
Dormers are structural extensions that project vertically from the slope of the existing roof. Side dormers are an affordable alternative that create additional space on the sides of your roof, making them ideal for detached or semi-detached properties.
Rear Dormers
Rear dormers follow the same structural principles as side dormers but protrude out to the rear. They are often less contentious, as they keep the dormer out of view and maintain the street-level facade.
L-Shaped Dormers
L-shaped dormers wrap around the side and rear of the property, accommodating any existing irregularities in the roof's shape. This type of extension is commonly found in mid-terraced properties and is an excellent solution for period properties with unique roof structures.
Mansard
A mansard loft conversion involves raising the party wall and sloping one outer wall gently inward. This option is suitable for various property types, especially those in conservation areas where mansard roofs are preferred for their traditional appearance.
Room in Loft (Skylight or Velux Conversion)
If you have limited budget and sufficient headroom, a room in loft conversion might be the right choice. This option involves renovating the existing loft space without any structural extensions. Keep in mind that loft rooms must have at least 2.1 meters of head height in the middle of the room for habitation.
Converting Your Loft with Resi
No matter which loft conversion project you choose, Resi is here to assist you every step of the way. Our all-in-one service covers surveying, design, planning, finance, building regulations, and even introductions to local contractors. Take the first step towards transforming your home by booking a free consultation with our team or getting a quick quote for our design services.
Remember, your dream loft conversion is just a call away!












