Interior windows between rooms are not only functional but also add a unique touch to your home design. These windows bring in more light, enhance air circulation, create an open and spacious atmosphere, and add a decorative element to your interiors. In this article, we will explore different examples of interior windows that you can use as inspiration for your next project.
Glassless Windows with Sliding Closures
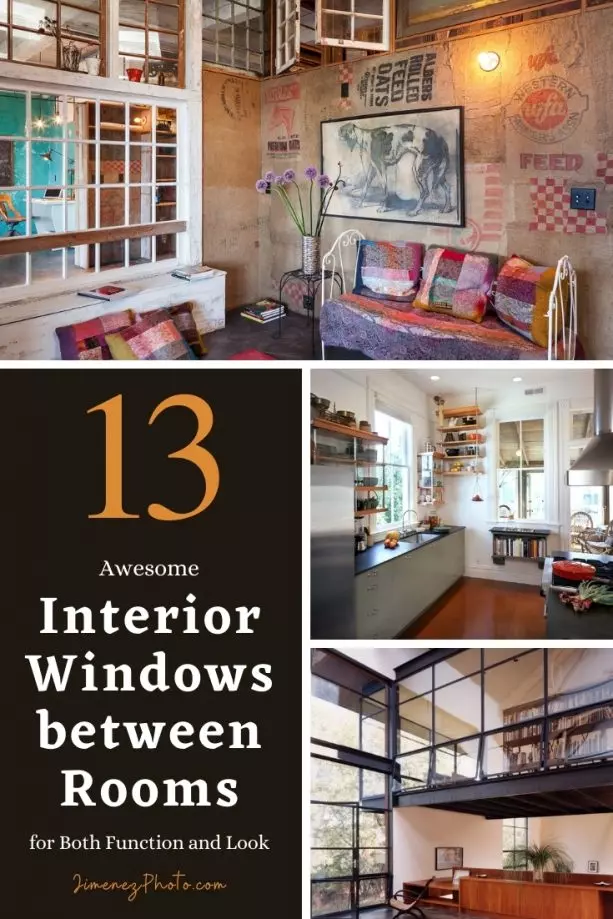 Glassless Windows with Sliding Closures. Image Source: lda-architects.com
Glassless Windows with Sliding Closures. Image Source: lda-architects.com
Not all interior windows have to be made of glass. This first example showcases glassless windows with black sliding closures. These windows are part of a contemporary interior partition that separates a home office from a living room. The double windows with slide openings match the partition's color, creating a seamless look when closed. These windows offer flexibility, allowing you to close them for focused work or open them for a more open atmosphere.
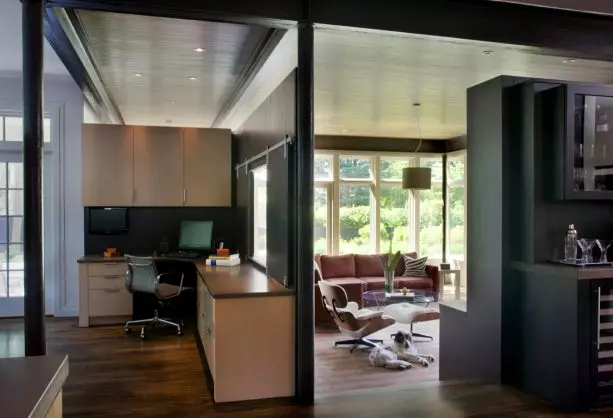 The Glassless Window View from the Other Side. Image Source: lda-architects.com
The Glassless Window View from the Other Side. Image Source: lda-architects.com
Interior Transom Windows for a Windowless Bedroom
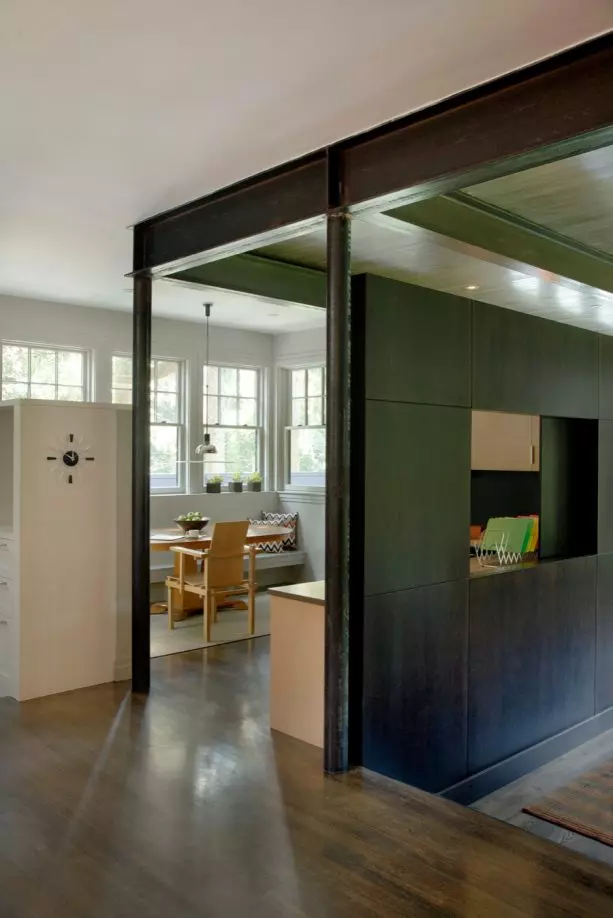 Indoor Transom Windows to Give Extra Light to a Windowless Bedroom. Image Source: reikodesign.com
Indoor Transom Windows to Give Extra Light to a Windowless Bedroom. Image Source: reikodesign.com
Interior windows come in various designs, allowing you to choose the style that best suits your home. Transom windows, as shown in this example, are used in a windowless bedroom next to a small open kitchen. These windows occupy the upper space of the walls, providing additional light without limiting furniture placement. The tilting style of the transom allows for proper air circulation in the room.
 How the Transoms Look from the Bedroom. Image Source: reikodesign.com
How the Transoms Look from the Bedroom. Image Source: reikodesign.com
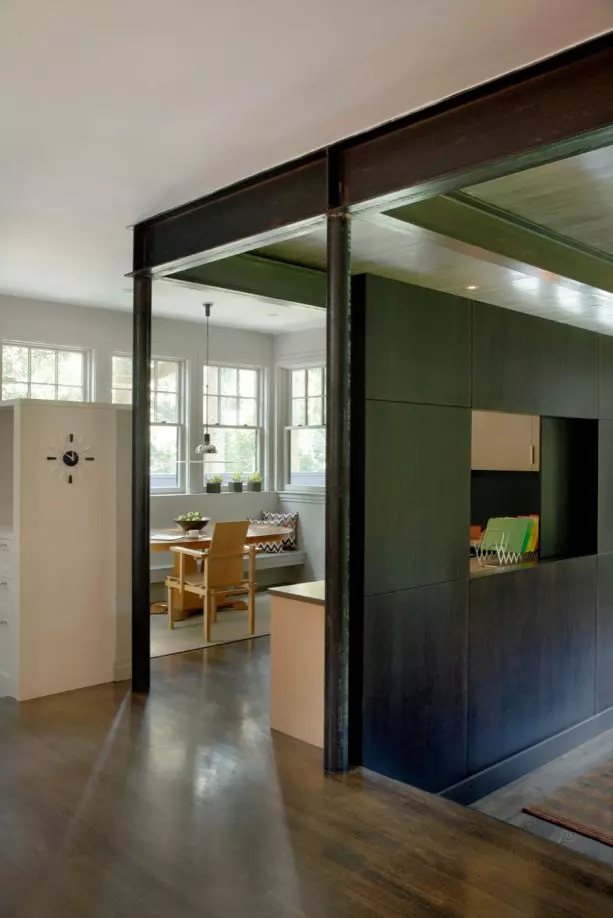 A Kids Room with Transom Windows in the Wall Design. Image Source: mabbottseidel.com
A Kids Room with Transom Windows in the Wall Design. Image Source: mabbottseidel.com
Sharing Lights between Rooms with Frosted Glass Window
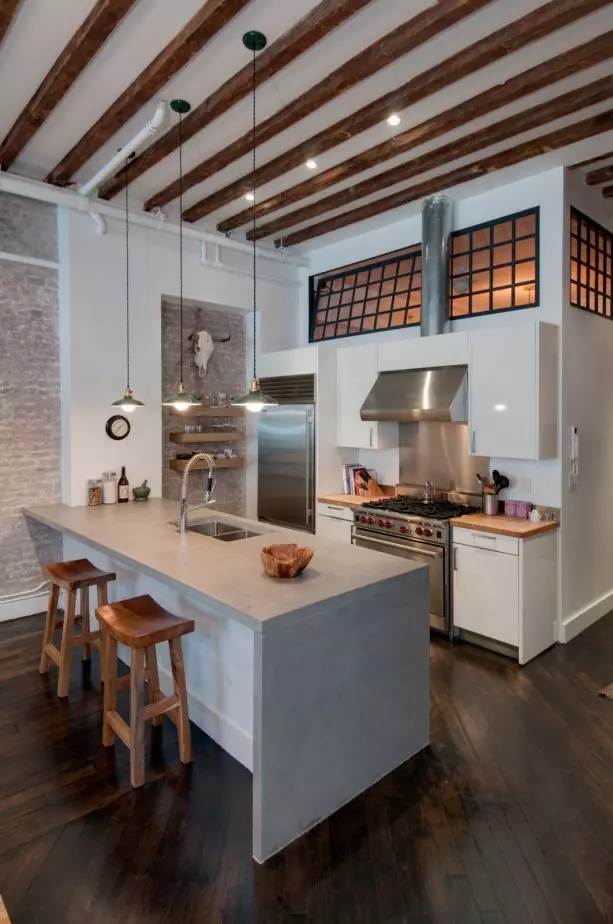 A Midcentury Living Room with Long Indoor Frosted Glass Window. Image Source: buildinglab.com
A Midcentury Living Room with Long Indoor Frosted Glass Window. Image Source: buildinglab.com
If you desire extra light without compromising privacy, frosted glass windows are an excellent choice. This long frosted glass window in a midcentury living room allows ample light to enter while keeping the interior private. Frosted glass windows come in various styles and shapes, allowing you to customize them to match your home's interior design.
Frosted Glass Window to Add Extra Privacy in Open-Style Bathroom
 Diamond-Shaped Frosted Glass Window in Between a Bedroom and an Open-Style Bathroom. Image Source: clarkson potter
Diamond-Shaped Frosted Glass Window in Between a Bedroom and an Open-Style Bathroom. Image Source: clarkson potter
Frosted glass windows can also be used in open-style bathrooms to add an aesthetic touch and ensure privacy. By incorporating a diamond-shaped frosted glass window in the wall, you can create a beautiful and simple design that separates the bedroom from the bathroom. This design works best in bathrooms connected to a bedroom, providing privacy while maintaining a visually pleasing environment.
Reclaimed Interior Windows for Better Air Circulation
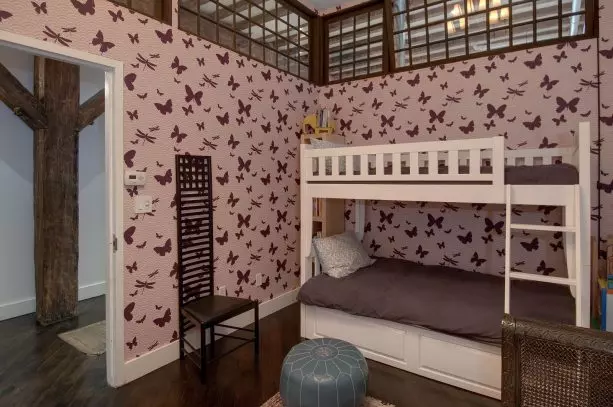 Gorgeous Eclectic Interior with Opening Reclaimed Windows on the Upper Wall. Image Source: kudaphotography.com
Gorgeous Eclectic Interior with Opening Reclaimed Windows on the Upper Wall. Image Source: kudaphotography.com
Choosing reclaimed windows for your interiors not only adds a distinct beauty but also reduces costs. If you value better air circulation, opt for fully open interior windows. In this eclectic interior design, fully-open windows are positioned on the top part of the wall, allowing for optimal airflow without compromising space or functionality.
Better Bathroom Air Circulation with Indoor Tilting Interior Window
 A Contemporary Bathroom with Indoor Tilting Window on the Top Part of the Wall. Image Source: Sandvold Blanda Architecture + Interiors LLC
A Contemporary Bathroom with Indoor Tilting Window on the Top Part of the Wall. Image Source: Sandvold Blanda Architecture + Interiors LLC
Interior windows are a great solution for improving air circulation in bathrooms. For bathroom windows, consider using frosted glass or louvered windows to ensure privacy. Tilting windows, like the one shown above, are ideal for proper air circulation. They allow fresh air to flow into the bathroom from the adjoining room while maintaining privacy.
Interior Window for a More Open Atmosphere in a Small Kitchen
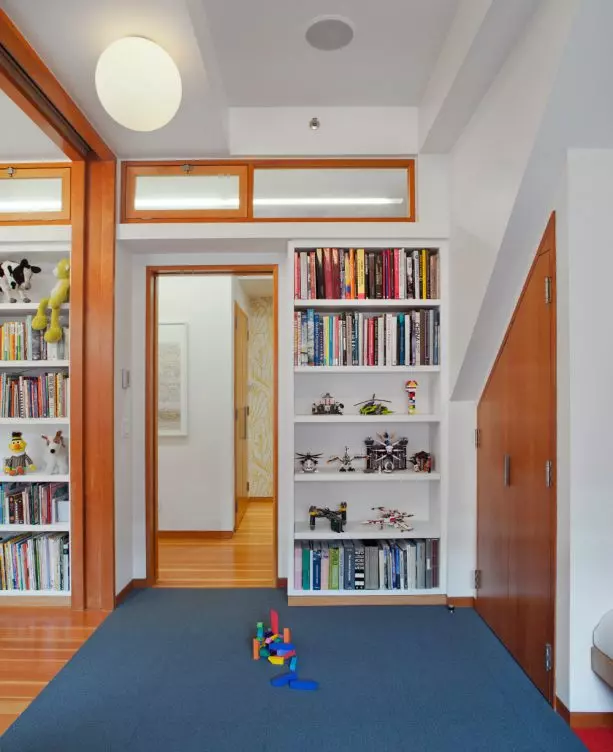 A Small Kitchen with Indoor Window for Creating a More Open Atmosphere. Image Source: actual-size.com
A Small Kitchen with Indoor Window for Creating a More Open Atmosphere. Image Source: actual-size.com
Interior windows can enhance the visual appeal of a small kitchen by creating a more open and spacious atmosphere. These windows allow for better light transmission and make the room more comfortable for cooking. Consider different designs, such as integrating the window frame with the door frame or incorporating multiple glass windows for a more open feel.
A More Spacious Feel in Home Office with Indoor Glass Windows
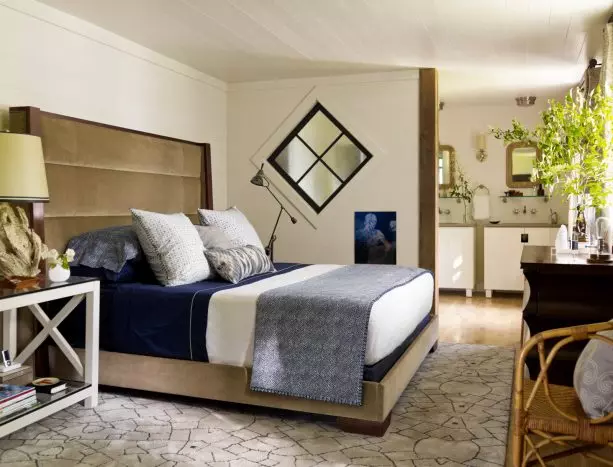 Contemporary Home Office and Library with Interior Windows with Opening. Image Source: skolnick.com
Contemporary Home Office and Library with Interior Windows with Opening. Image Source: skolnick.com
A home office should provide a comfortable working environment without feeling closed off from the rest of the house. Glass interior windows can create a more spacious visual and enhance air circulation. In this example, the home office and library feature large glass windows that can be opened for fresh air. This design ensures a productive and comfortable workspace.
Glass Interior Window between a Room and Hallway
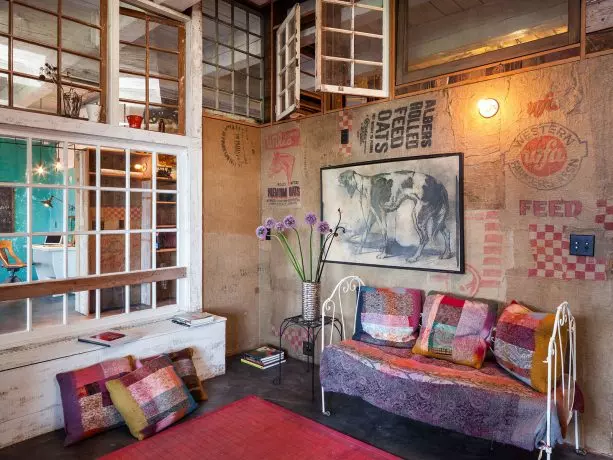 A Large Glass Interior Window Separating a Hallway and a Living Room. Image Source: cheville.co.uk
A Large Glass Interior Window Separating a Hallway and a Living Room. Image Source: cheville.co.uk
Hallways often feel cramped and dark. Incorporating interior windows can make the hallway appear more spacious and allow light to flow from adjacent rooms. The large glass interior window in this example creates a sense of openness in the hallway, transforming it into a brighter and more inviting space.
Louvered Interior Window for Flexibility in Providing What You Need
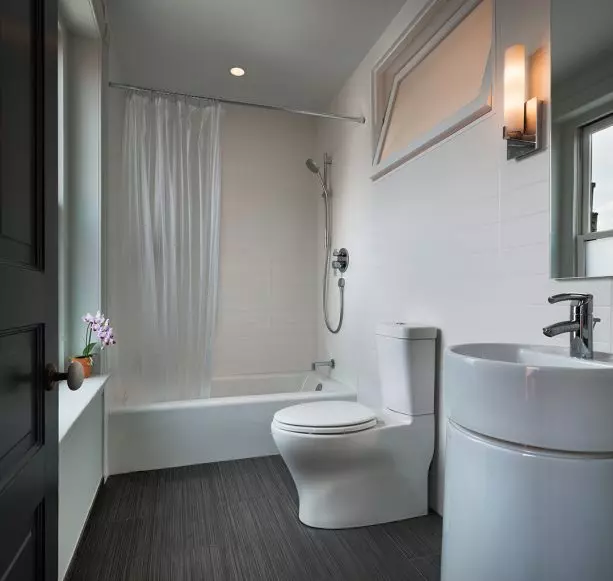 A Home Office with Louvered Glass Interior Windows. Image Source: chanarchitecture.com.au
A Home Office with Louvered Glass Interior Windows. Image Source: chanarchitecture.com.au
Louvered interior windows offer flexibility in controlling light and airflow. These windows feature adjustable slats that allow you to regulate the amount of air circulation and natural light entering the room. Frosted or blackout glass louvers provide privacy while maintaining flexibility in lighting and air supply.
Interior Window with an Equal Height and Position with the Exterior Window
 An Interior Window in a Contemporary Room with Equal Height and Position with the Exterior Window in the Next Room. Image Source: mackenziepronk.com.au
An Interior Window in a Contemporary Room with Equal Height and Position with the Exterior Window in the Next Room. Image Source: mackenziepronk.com.au
For optimal natural lighting, consider aligning interior windows with exterior windows. This design ensures that light circulates seamlessly throughout the house. The interior window featured here is positioned at the same height and location as the exterior window in the next room, allowing light to flow harmoniously between the two spaces.
Room Partition with Interior Window Feature
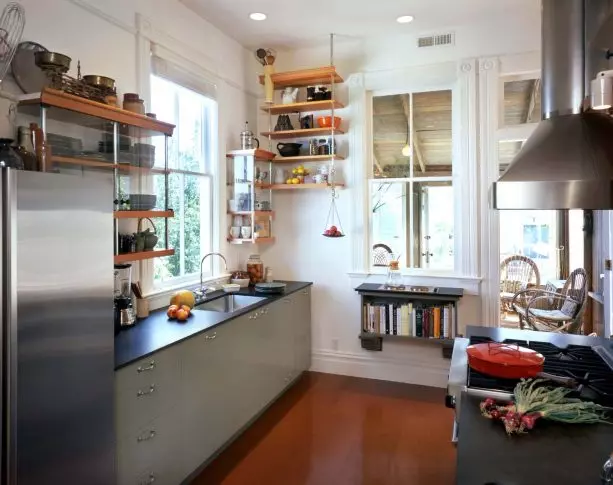 Home Office with Permanent Wooden Partition that Comes with Glass Window Feature. Image Source: mailendesign.com
Home Office with Permanent Wooden Partition that Comes with Glass Window Feature. Image Source: mailendesign.com
Interior windows can become an integral part of room partitions, adding visual interest and functionality. This design is commonly used in open-style interiors, creating separate spaces while maintaining an open feel. The interior window feature in the partition allows for natural light to pass through, keeping the new space bright and airy.
Extra Light in Staircase Area with Interior Glass Window
 Interior Glass Window between a Room and a Staircase Area. Image Source: chrisdyson.co.uk
Interior Glass Window between a Room and a Staircase Area. Image Source: chrisdyson.co.uk
Adding an interior window near the staircase area can address its dark and cramped appearance. It enhances the brightness in the staircase area and eliminates the sense of constraint. By incorporating an interior window, you can improve the overall aesthetic and functionality of the space.
Closing
Interior windows between rooms offer both functional and aesthetic benefits. They provide additional light, improve air circulation, create a more open atmosphere, and add a decorative element to your home. The key is to choose the right design that suits your needs and complements your interior style. Whether in a new building project or a home renovation, interior windows can enhance the overall look and feel of your living space.












