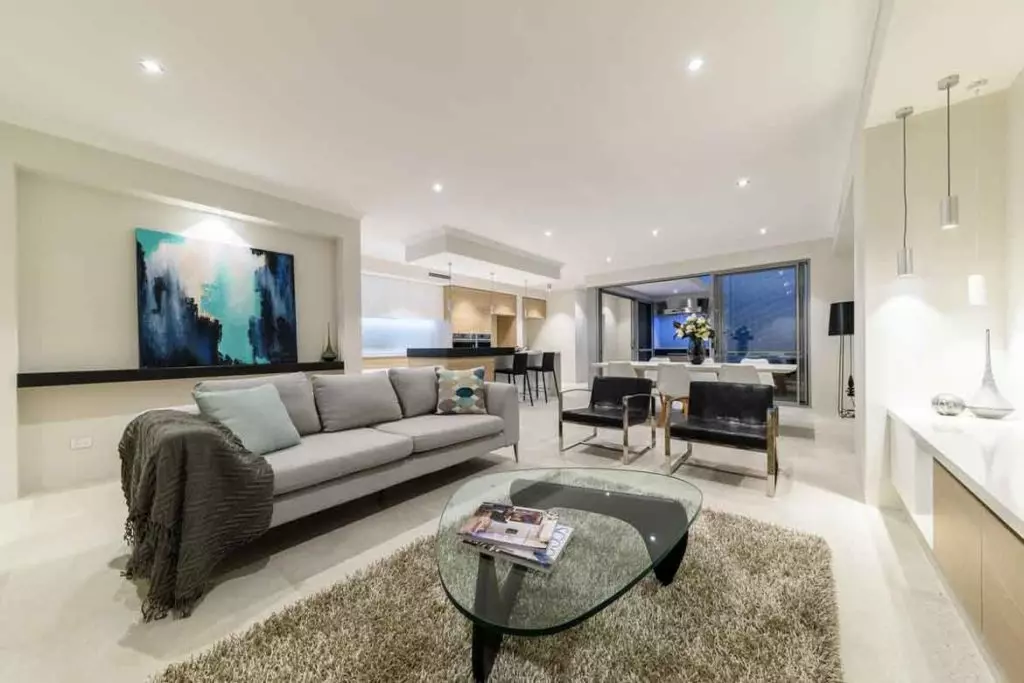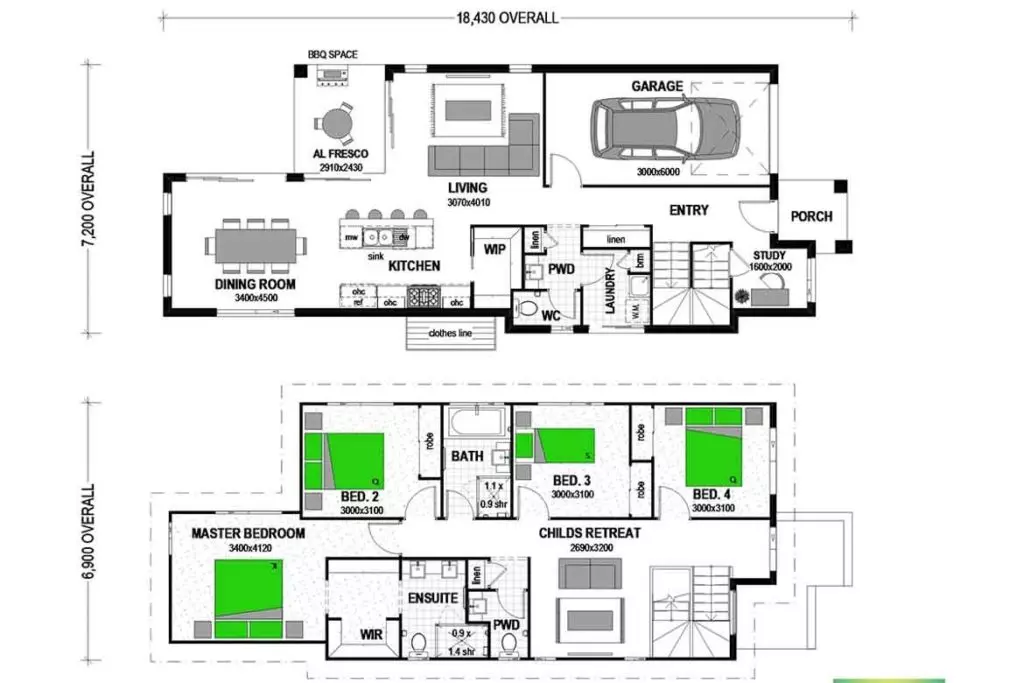 Image provided by the Beechwood group, a company renowned for their custom lot home designs.
Image provided by the Beechwood group, a company renowned for their custom lot home designs.
Are you looking to design the interiors of a narrow house? With the decreasing availability of land space in major cities like Melbourne and Sydney, narrow blocks have become increasingly popular. These blocks sacrifice width for privacy and are usually the same length as an average home but with half the width. If you're considering building on a narrow block, here are some tips to help you make the most of the limited space.
Embracing Restricted Space
Building on a narrow block can present some challenges due to limited maneuvering area and specialized dimensions. However, many architecture firms and home building contractors have become familiar with working on restricted spaces over the years. They have developed strategies to cope with these challenges, ensuring that your house is built efficiently and effectively.
One common approach to maximize space on narrow blocks is converting single-story houses into two-story homes. This allows for increased floor space. Another popular option is building terraced townhouses or duplexes, which make efficient use of space. Fortunately, there are plenty of experienced builders available who specialize in working on narrow blocks, particularly in high-density urban areas.
Clever Design Strategies

When designing the interior of a narrow house, certain techniques can make the space feel larger and more open. Double-story layouts, high ceilings, and open plan designs are common strategies used to create a sense of spaciousness. By incorporating these elements, you can maximize the interior space and make it feel significantly larger than it actually is.
In addition, utilizing space-smart landscaping, such as vertical gardens, can enhance the aesthetic appeal of the exterior without sacrificing floor space. Natural light is also crucial for narrow house designs. Consider incorporating floor-to-ceiling windows, skylights, highlight windows, and glass doors to flood the space with natural light. Lighter color palettes can also help bounce light across the walls and amplify the brightening effect.
Inspiration from Tiny Homes

Tiny homes can be a great source of inspiration when designing a narrow house. While narrow homes are usually larger than tiny homes, you can learn from the sleek intelligence of tiny home design to create a comfortable living space with minimal floor area. By incorporating smart storage solutions, multipurpose furniture, and efficient layouts, you can make the most of the available space in your narrow home.
Design Ideas for Narrow Block Homes

Here are four house plans design ideas for narrow block homes:
4. 8m
This custom-built Claremont home by Novus Homes showcases how clever design can compensate for limited width. With just 8m of width, this home contains 3 spacious bedrooms, 2 bathrooms, a study, an open kitchen, a living room area, and even an outdoor courtyard. It also includes a separate granny flat space for independent living.
3. 7m
The Wilton double-story narrow house measures a mere 7.02m in width but manages to pack in all the features you could possibly want in a home. Stroud Homes offers this design with four bedrooms, two bathrooms, customizable exterior facades, and front garages.
2. 9m
With a width of 9m, homes in this range are more comfortable and less noticeably narrow. Allworth Homes offers a range of narrow house designs suitable for a 9m-wide block. The Sonata model, for example, appears completely normal width-wise from the outside and offers customizable features such as floor plan dimensions and the number of bedrooms, bathrooms, car spaces, and stairs.
1. 10m
The most common width for a narrow home is 10m. Montgomery Homes' Coolum 226 is a perfect example of how spacious a narrow home can be. This design manages to fit 5 spacious bedrooms, 2.5 bathrooms, and a 2-car garage onto a 10m narrow lot.
Remember, working with an experienced builder and implementing efficient design strategies can help you create a functional and stylish interior for your narrow house. Embrace the limited space and explore the possibilities to make the most of your narrow block.

















![7 Best Sites for Advertising Rental Property Listings [Free + Paid]](https://saigonintela.vn/uploads/images/blog/admin/2024/02/15/7-best-sites-for-advertising-rental-property-listings-free-paid-thumb-1707966641.webp)