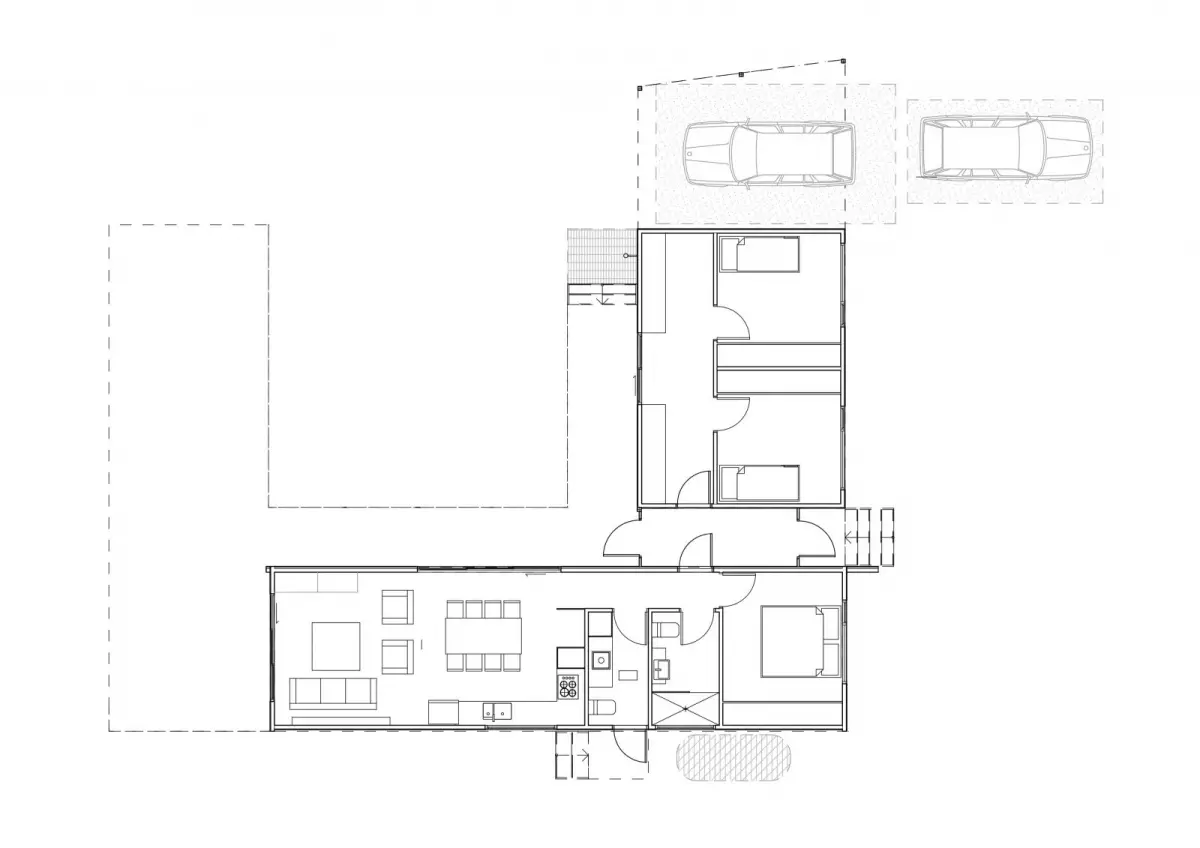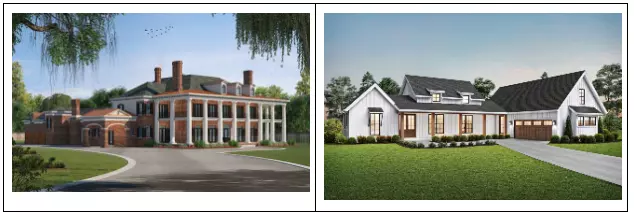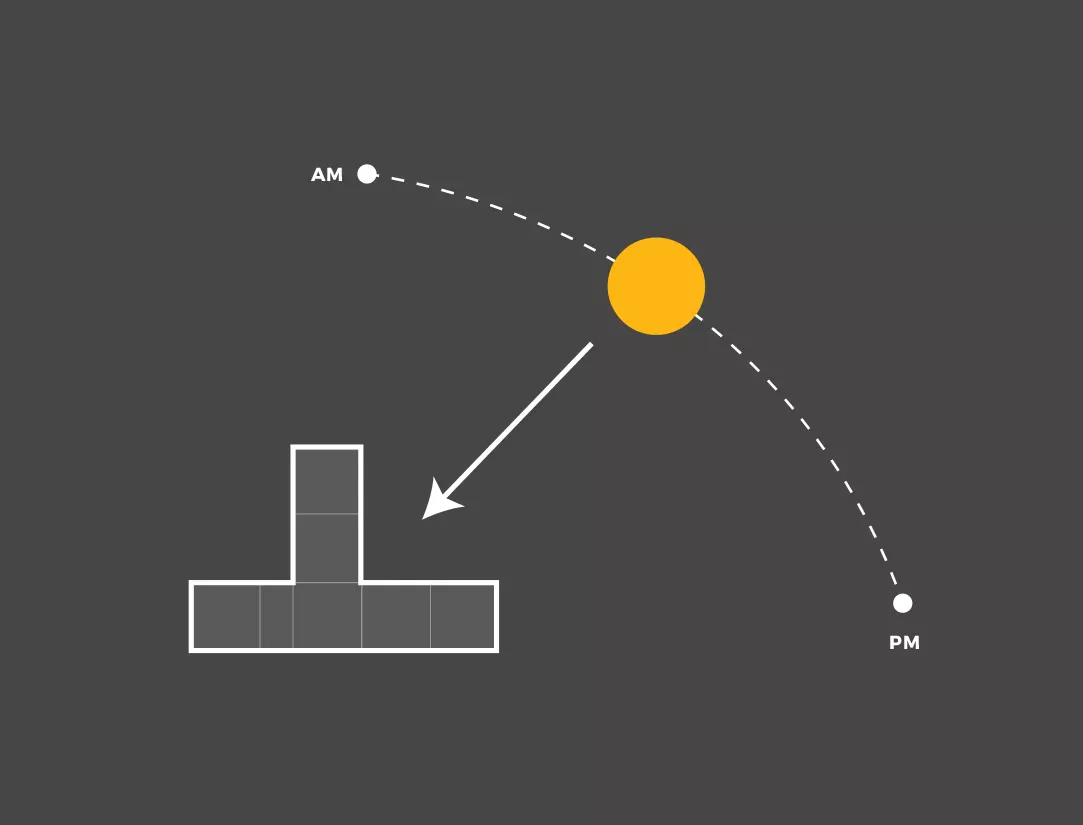L-shaped homes offer more than just style; they provide a unique connection that other house plans simply can't match. When choosing a house plan, it's essential to consider the overall design and how it aligns with your family's lifestyle. L-shaped homes are the hidden secret of the house plan world, offering a balance of harmony, connection, and privacy. Once you experience the functionality and beauty of an L-shaped home, you'll never want to leave your oasis.
The History of the L-Shaped House
The L-shaped home originated as an asymmetrical extension of the ranch-style home. Its highly functional design quickly adapted to various contemporary home styles, making it incredibly versatile. Today, L-shaped house plans are even used in unconventional housing, such as repurposed shipping containers. This flexible design can be customized for any architectural style, making it a popular choice among homeowners.
 Image: L-Shaped House
Image: L-Shaped House
Five Benefits of L-Shaped House Plans
Let's explore the advantages of L-shaped house plans through two distinct architectural styles: modern farmhouse and plantation.


These house plans may have unique exteriors and interiors, but their main floor layouts demonstrate the benefits of an L-shaped design. The garage seamlessly connects to the rest of the house, optimizing space utilization. In larger homes, additional rooms, such as a summer kitchen or a mudroom, can be accommodated. L-shaped house plans offer the flexibility to incorporate extended family living arrangements, ensuring everyone has their own space.
1) Privacy
The L-shaped layout of these house plans creates a sense of privacy. The design frames the front yard beautifully while protecting the backyard from prying eyes. Many homeowners choose L-shaped layouts to create private outdoor spaces, perfect for entertaining or adding a pool. Depending on your lot's orientation, an L-shaped design can provide the privacy you desire.
2) A Balance of Elements
The connection between the two lines of the L-shape design creates a harmonious balance. The front and back yard spaces remain separate, allowing you to design and landscape each area individually. Inside the home, the intersection point can create a clear division between different sections. For instance, in a one-story house, one wing could be for the living area, while the other is dedicated to bedrooms and bathrooms.
3) Adaptable to Any Architectural Style
L-shaped house plans can be adapted to suit any architectural style. Whether you prefer a cottage-style home or a modern masterpiece, the flexibility of an L-shaped design allows for endless possibilities. You can customize the square footage, incorporate unique exterior features, and create a home that truly reflects your personal style.
 Image: Customizable L-Shaped Home
Image: Customizable L-Shaped Home
4) Almost Everything is Linked and Accessible
The beauty of the L-shaped design lies in its adaptability. You can add additional wings to the shorter arm of the "L," creating more square footage and secluding guest bedrooms and bathrooms from street view. This expanded design resembles a "T" shape and provides additional exterior free space, akin to having an extra front yard.
5) Shelter Against Prevailing Winds
In addition to privacy, the L-shaped design offers protection against the elements. The corners and extended arms act as buffers against wind, rain, and snow, ensuring a comfortable and secure home environment.
Anatomy of an L-Shaped Floor Plan
Although L-shaped homes can be customized to look unique, they share some common features.
Exterior Features
L-shaped homes often showcase prominent garages, but this can vary based on personal preference. Other exterior elements typically include front and back porches, multiple dormers, front hip roofs and gables, multiple-car garages, and uninterrupted access from the garage to the interiors. The clean lines and strong structure give L-shaped homes a timeless appeal.
Interior Features
Upon entering an L-shaped home, you'll experience a more open-concept layout. Many families choose to use organic or makeshift room separators, creating a loft-like ambiance. Interior features can include open concept living and dining areas, extended bedrooms over the garage or second arm of the house, mudrooms, extra storage space, asymmetrical distribution of square footage throughout the house, nooks, pantries, and dens. The possibilities are endless when it comes to designing the interior of an L-shaped home.
Choose an L-Shaped Design for Your Dream Home
If you're seeking true customizability, both inside and out, an L-shaped home design is the perfect choice. At Monster House Plans, we offer a diverse array of floor plan styles that can be tailored to your preferences. Our advanced search feature allows you to select specific interior and exterior features, ensuring you find the perfect L-shaped design for your dream home. Experience the beauty and functionality of an L-shaped house plan, and create a space that truly reflects your lifestyle and personality. Trust Monster House Plans to be your trusted hub for all your home design needs.

















![7 Best Sites for Advertising Rental Property Listings [Free + Paid]](https://saigonintela.vn/uploads/images/blog/admin/2024/02/15/7-best-sites-for-advertising-rental-property-listings-free-paid-thumb-1707966641.webp)