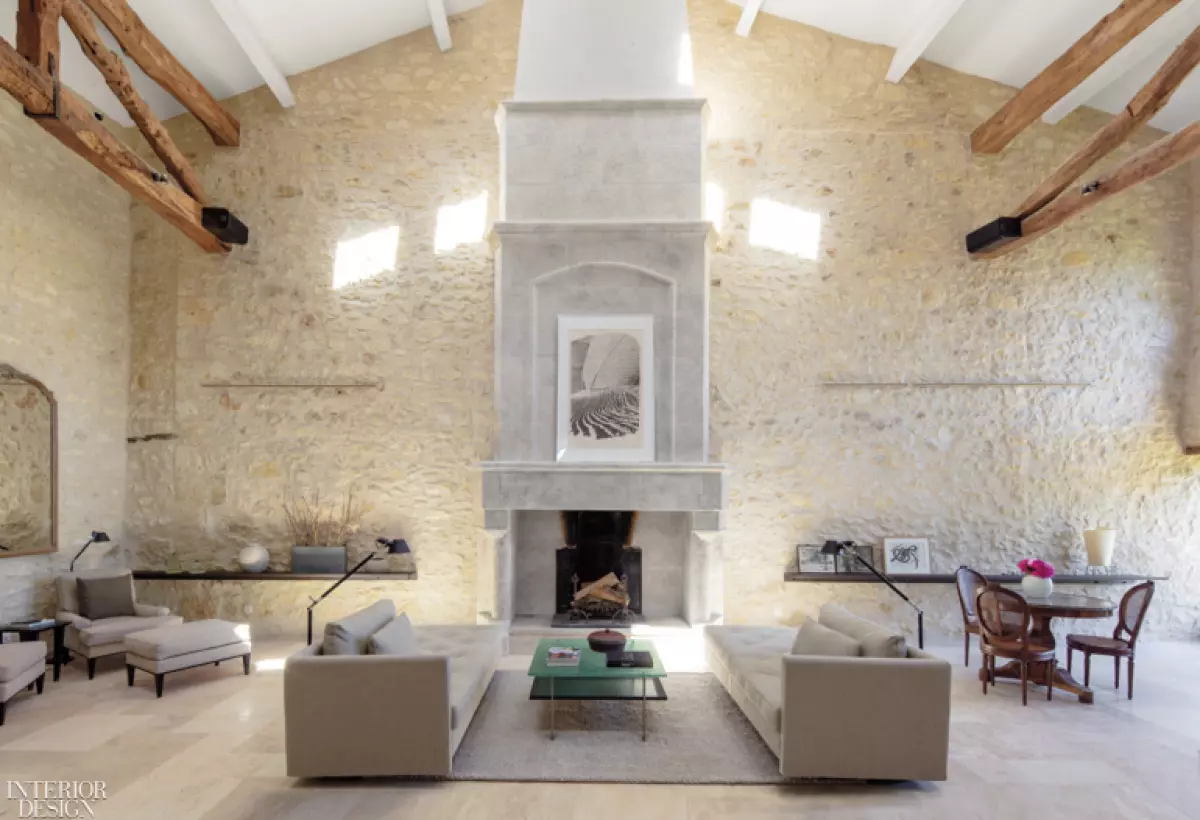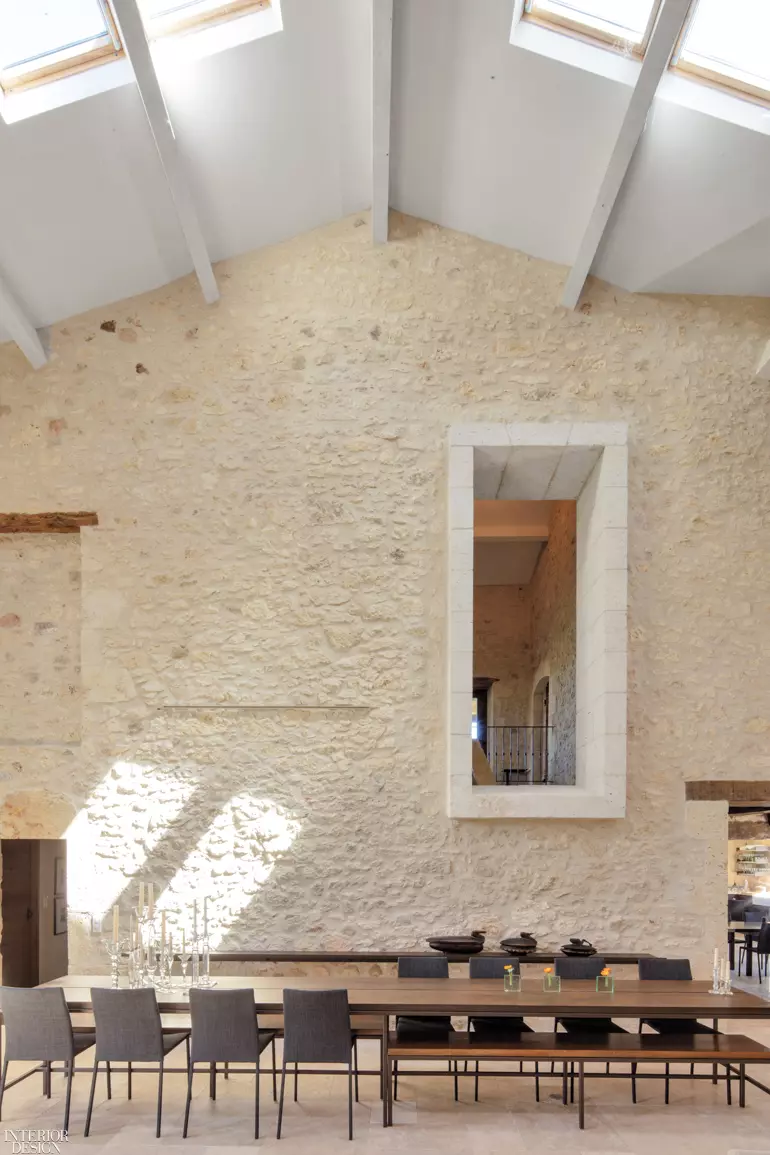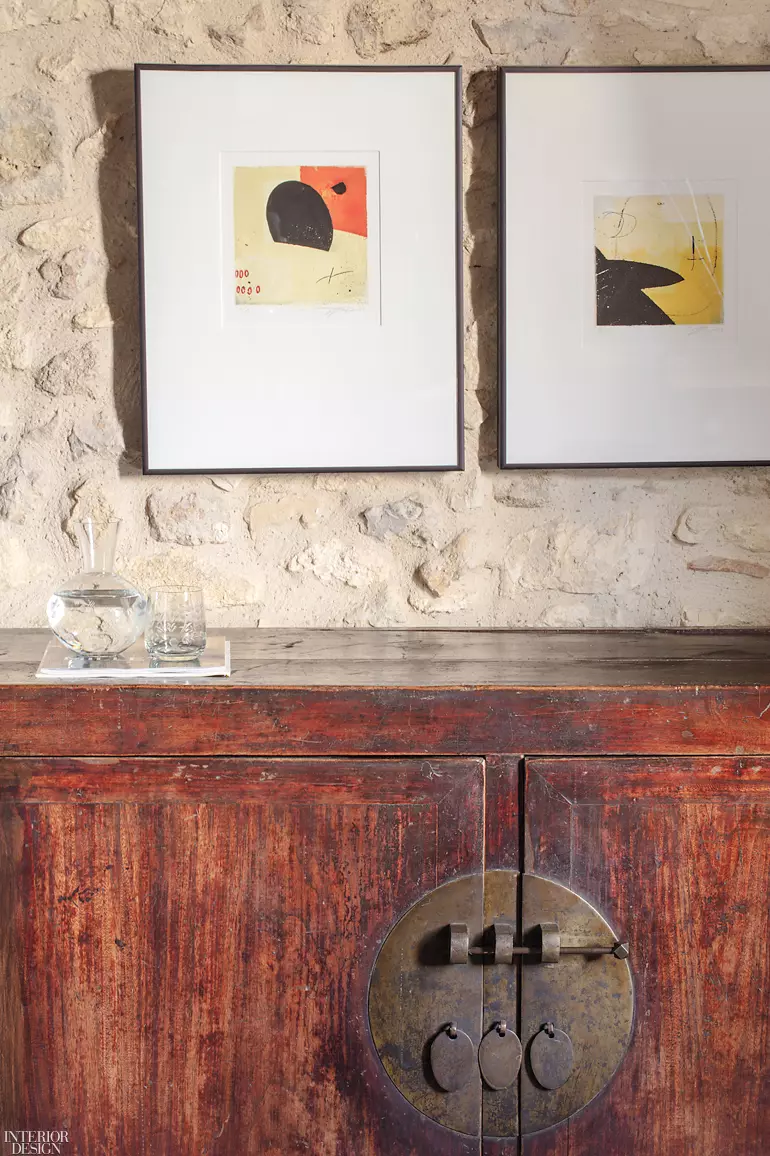Interior Design Hall of Fame member and NBBJ consulting partner Rysia Suchecka shares her journey of reinventing a historic farm in Larroque-Saint-Sernan, France, into a modern private residence and cultural compound for art and music.
 A former barn, one of three on the property, was converted into a salon used for entertaining and for hosting concerts. A Krzysztof Krzywoblodzki artwork sits on the fireplace mantle. Photography by Eric Laignel.
A former barn, one of three on the property, was converted into a salon used for entertaining and for hosting concerts. A Krzysztof Krzywoblodzki artwork sits on the fireplace mantle. Photography by Eric Laignel.
Nestled in the picturesque province of Gers in the South of France, lies a centuries-old farm waiting to be reborn. This was the challenge embraced by Rysia Suchecka, an esteemed architect and partner at NBBJ, and her husband, John Warburton. Together, they embarked on a journey to transform the dilapidated structures into a modern haven for art and music.
Discovering the Untouched Beauty
"My first introduction to Gers was through a fellow architect with impeccable taste," recalls Suchecka. "He told me about the unspoiled farms there, with stunning stone buildings dating back to the 15th century. Intrigued, my husband and I decided to explore the region, and what we discovered exceeded our expectations."
The couple searched tirelessly for their perfect property, and amidst their quest, they stumbled upon a neglected farm that ticked all the boxes. It had abundant trees, a traditional pigeon-roosting tower, and a magnificent view of the Pyrénées. Although the buildings were in disrepair, with leaking roofs and no utilities, Suchecka saw the potential and envisioned a cultural oasis.
 A hay loft was removed to gain ceiling height for the salon, crisscrossed in centuries-old hand-carved oak beams that were painstakingly restored. Photography by Eric Laignel.
A hay loft was removed to gain ceiling height for the salon, crisscrossed in centuries-old hand-carved oak beams that were painstakingly restored. Photography by Eric Laignel.
Preserving the Past, Embracing the Community
The restoration process began with reviving the main house and beautifying the surrounding landscape. They planted hundreds of trees and created lush gardens, breathing life into the property. Upon establishing Nautucat, as the property became known, as their haven, Suchecka and Warburton made a bold decision—to restore the remaining structures and give them back to the local community.
Eager to support the local economy, Suchecka ensured that every interior element was custom designed by her and crafted within a 10-mile radius of the property. From stonemasons to woodworking artisans, every skilled worker was sourced locally. The couple's dedication to staying rooted in the countryside and uplifting the lives of the people around them became the driving force behind the entire project.
A Symphony of Creativity
The transformation of Nautucat soon extended beyond the main house and gardens. Suchecka's passion for music led her to take up the challenge of learning to play the piano. She acquired a Pleyel, the same type of instrument used by Chopin, and began taking lessons. This newfound love for music inspired her to transform one of the farm buildings into guest quarters and a venue for chamber music concerts.
The acoustics within the converted space, adorned with textured stone walls, created a captivating ambiance for musical performances. Collaborating with local association TerrOpera, Suchecka fulfilled her dream of bringing music to the community.
 The custom dark-stained oak dining table in the grand salon spans 16 feet. Photography by Eric Laignel.
The custom dark-stained oak dining table in the grand salon spans 16 feet. Photography by Eric Laignel.
A Haven for Artists
Not only did Suchecka's passion for music flourish in Nautucat, but she also discovered a new love for drawing during a class in Italy. The freedom she found in expressing herself through art led her to invite her drawing teacher and students to the farm. The cow barn was thoughtfully restored and transformed into an art center where people could immerse themselves in drawing, painting, and sketching classes. The culmination of the course resulted in a vernissage, a celebration of the work produced, shared with the local residents.
At Nautucat, Suchecka found the perfect balance between giving back to the community and following her passions. Every corner of the property, from the custom-designed furniture to the meticulously restored stone walls, tells a story of dedication and creativity.
In your mature age, you want to give back, and to follow your passions for as long as you live. It was so nice to combine those two aims with this project, an offering to our beloved community.
Keep scrolling to view more images from the project →
 The exterior of the farmhouse, which was connected to the adjacent cow barn during the renovation. Photography by Eric Laignel.
The exterior of the farmhouse, which was connected to the adjacent cow barn during the renovation. Photography by Eric Laignel.
















