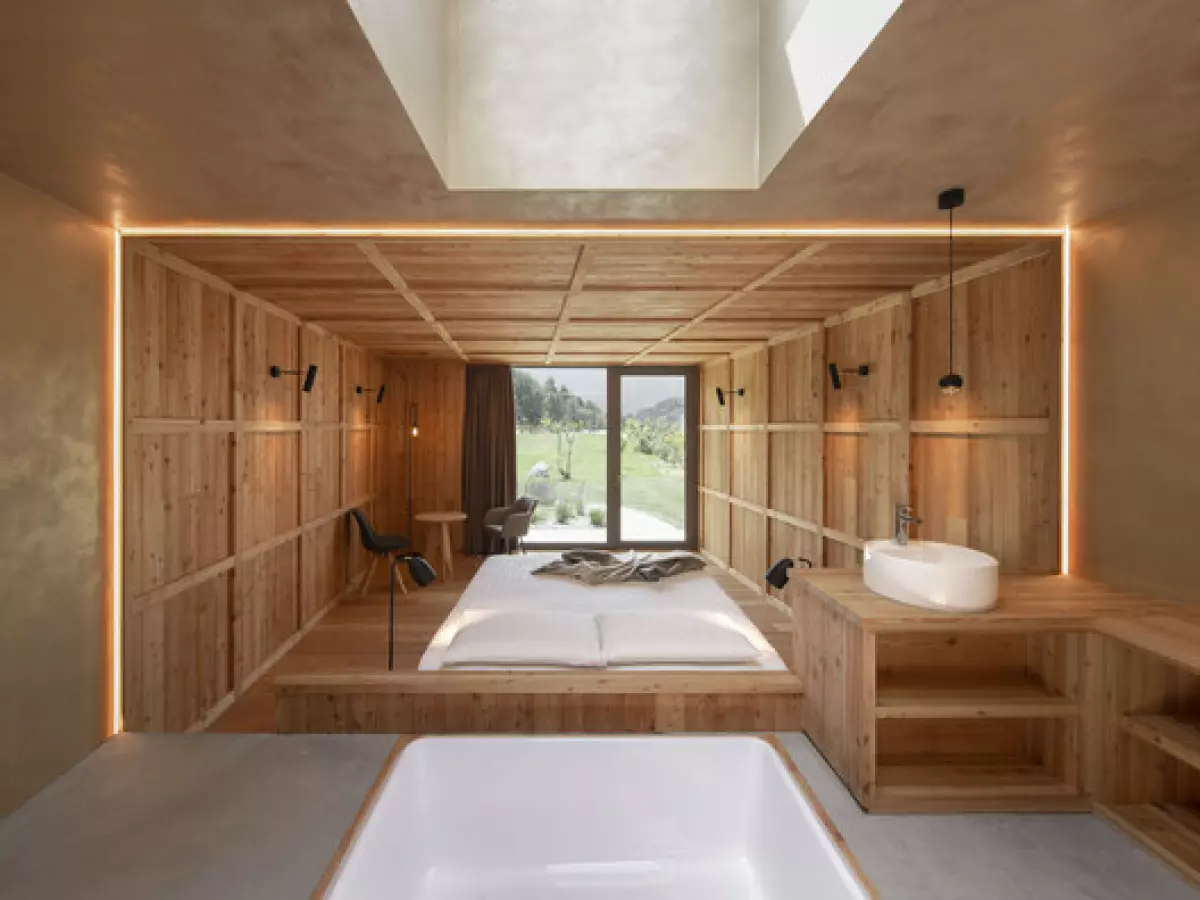 Image: “La Dolce Mela" Agritour Farmhouse / studio raro. Image © studio raro
Image: “La Dolce Mela" Agritour Farmhouse / studio raro. Image © studio raro
Some say it's the fresh air, peace, and closeness to nature. There's something undeniably special about the countryside. As you step inside a farmhouse, contemporary interior design reveals the timeless qualities of the rural lifestyle. Traditional farmhouses, also known as “folk” houses, were initially influenced by their geographical conditions, emphasizing the connection with the environment. While maintaining traditional elements like simple floor plans, gabled roofs, and large porches, modern farmhouse aesthetics have evolved to fit the demands of contemporary living. By referencing and reimagining rural architecture, modern projects continue to embrace the farmhouse charm through noble materials, spaces connected to nature, and functional designs with unique details.
Materials: Humble Materiality Enhanced by Modern Strategies
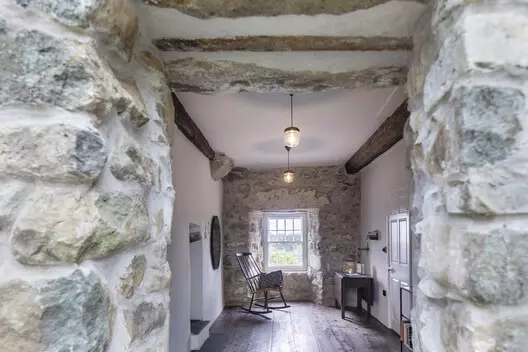 +24
+24
Traditionally, farmhouses were built using noble yet modest materials such as hardwood, brickwork, and rough-hewn stone. These materials, along with specific design strategies, connected the interiors to their surroundings, creating a minimal, rustic atmosphere with warm accents. Today, modern farmhouses repurpose these traditional materials using contemporary strategies to create authentic spaces with a country-inspired flair. Monochromatic palettes, industrial elements like windows, floors, and lighting, weave together the old and the new.
Inside a Masonry, Wood, Stone, and Concrete Collage
In the conversion of an old barn and hayloft into a new farmhouse, Freiluft Architektur poured concrete to complement the existing bricks, wood, and stone. The use of concrete not only served functional purposes but also ensured a fast construction approach. Cutting through all three floors and supporting the existing roof, a concrete structure tastefully merges with the agricultural identity of the area.
 Barn Conversion / Freiluft Architektur. Image © David Aebi
Barn Conversion / Freiluft Architektur. Image © David Aebi
Extension of an Old Stone Farmhouse
The restoration of the Plas Gwyn Farmhouse, dating back to the 16th century, incorporates a contemporary extension that respects the historical structure. The addition of a metal single-story extension, aligned with the existing boundary walls, enhances natural lighting and opens up views of the beautiful countryside. By combining traditional elements with new materials, the renovation strikes a harmonious balance.
 Plas Gwyn Farmhouse Restoration / Donald Insall Associates. Image © Andy Marshall
Plas Gwyn Farmhouse Restoration / Donald Insall Associates. Image © Andy Marshall
Spaces: Bringing the Spaciousness of the Exterior Indoors
The spaciousness of farmhouses is often reflected in their gabled roofs and double-height interiors. Oversized windows invite natural light and extend the interior spaces to the breathtaking views of rolling hills and forests. Farmhouse porches serve as outdoor rooms, providing a cool retreat in the summer and a functional mudroom throughout the year.
Enlarging Views with a Two-story Curtain Wall
In an 1820 manor home renovation, the integration of a curtain wall with skyscraper glass not only enhances the kitchen space but also maximizes views of the surrounding water. Contrasting raw and industrial elements with the traditional architectural style, this design breathes new life into the farmhouse interior.
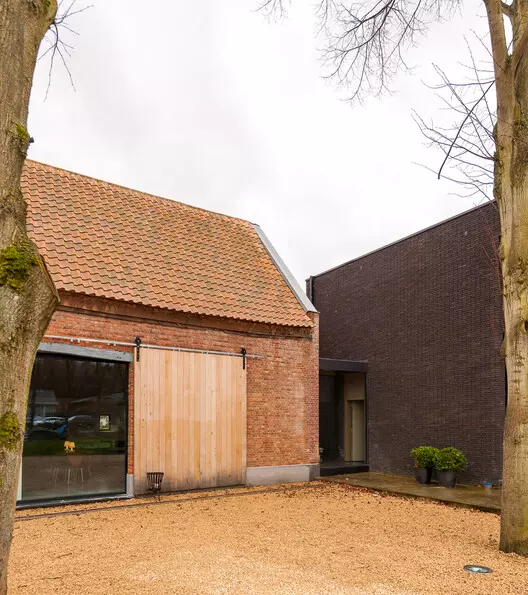 Floating Farmhouse / Givonehome. Image © Mark Mahaney
Floating Farmhouse / Givonehome. Image © Mark Mahaney
Local Traditions with New Materials
BXBstudio Boguslaw Barnas divides the traditional farmhouse layout into five buildings, each with its own wood texture. The central barn stands out with its oversized glass facade, serving as a portal between the interior and the scenic landscape. This approach combines light, shadow, and exterior views, creating a sense of freedom within the farmhouse.
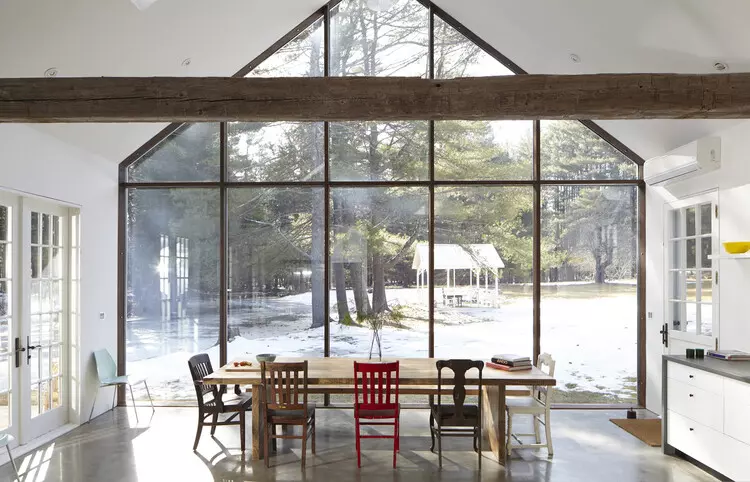 The Farmhouse / BXBstudio Boguslaw Barnas. Image © Piotr Krajewski
The Farmhouse / BXBstudio Boguslaw Barnas. Image © Piotr Krajewski
Long and Slender Lines
In a farmhouse designed for a large family, Cutler Anderson Architects preserved the cultural context of the Pennsylvania farming community while incorporating modern elements. A slender chimney and clean, large lines widen the space, accommodating the needs of a bustling family. Large rolling screens provide ample natural light while reducing solar gain.
 Pennsylvania Farmhouse / Cutler Anderson Architects. Image © David Sundberg - ESTO
Pennsylvania Farmhouse / Cutler Anderson Architects. Image © David Sundberg - ESTO
Layouts: Simple Plans for Serene Days
Unlike the complexity of urban living, the countryside lifestyle embraces simplicity. Traditional farmhouse interiors are known for their simple layouts, using minimal materials and ornaments. Today, architecture experiments with geometry and built-in furniture, breathing life into these serene spaces.
Defined by Geometry
With a stunning backdrop, this farmhouse's new volumes are designed to minimize visual impact while embracing modernity. Studio raro combines geometric forms and materials such as exposed concrete, natural larch wood, and green roofs to create abstract yet functional interior spaces.
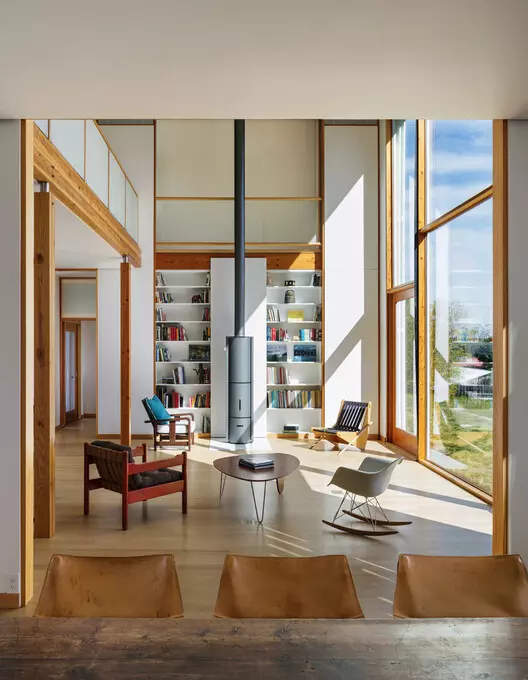 “La Dolce Mela" Agritour Farmhouse / studio raro. Image © studio raro
“La Dolce Mela" Agritour Farmhouse / studio raro. Image © studio raro
Rustic Exterior, Minimalist Interior
Martins Architecture Office's renovation seamlessly integrates a new infrastructure network while preserving the original rustic stone exterior. The design reorganizes traditional elements to create contemporary living spaces. The interiors feature clean lines, natural lighting, and minimal furnishings, ensuring a harmonious blend of past and present.
 Zebros Farm / Martins Architecture Office. Image © NUDO
Zebros Farm / Martins Architecture Office. Image © NUDO
Light Earthy Tones
Extra Medium's design aims to create an intimate retreat amidst the hills. With an earthy color palette, white elements, and wood textures, the farmhouse's interior stimulates the senses and provides a minimalist yet cozy atmosphere. Integrated furniture seamlessly merges with the walls and floors, creating an inviting space.
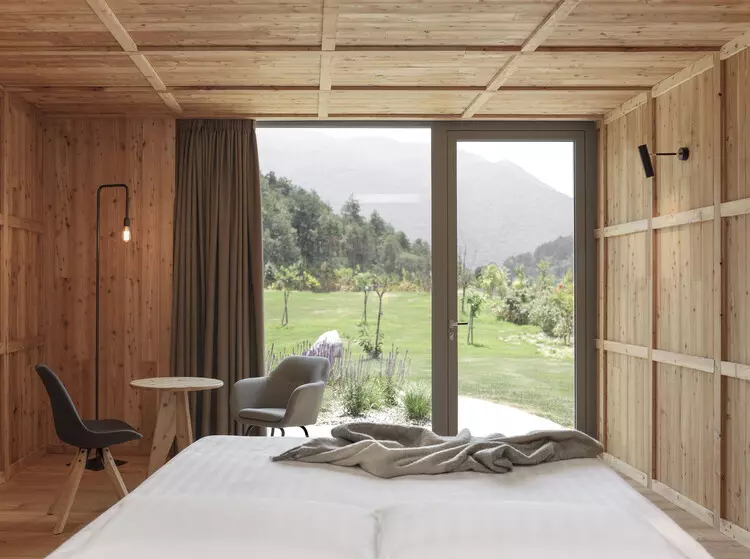 MA (House of Bees) / Extra Medium. Image © Simone Bossi
MA (House of Bees) / Extra Medium. Image © Simone Bossi
In conclusion, modern architecture has transformed the farmhouse style by preserving its essence while incorporating innovative design strategies. With a focus on noble materials, seamless integration with nature, and functional layouts, today's farmhouses offer a blend of tradition and contemporary living. As we continue to admire the beauty and tranquility of the countryside, these modern farmhouses serve as a testament to the enduring charm of rural life.
Editor's Note: This article was originally published on February 28, 2023.
















