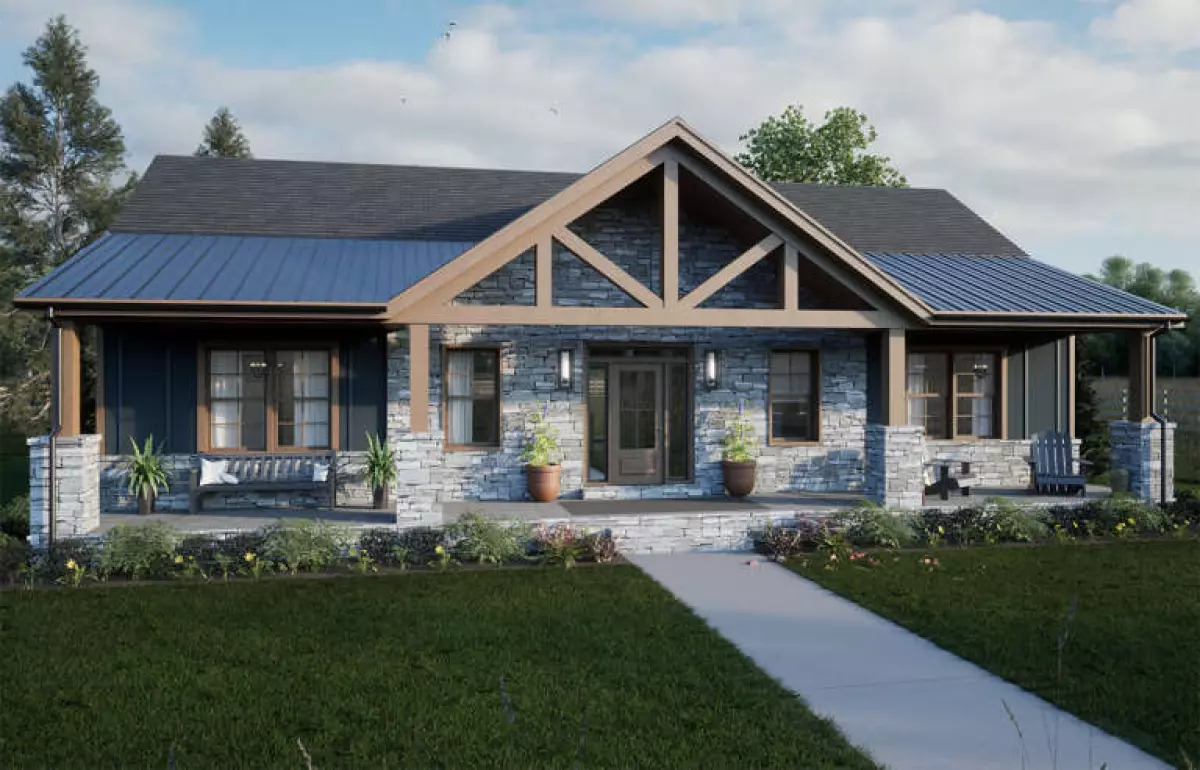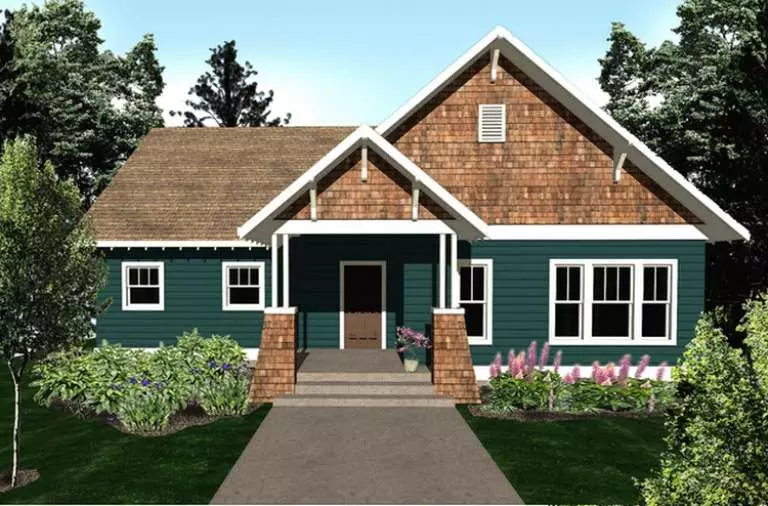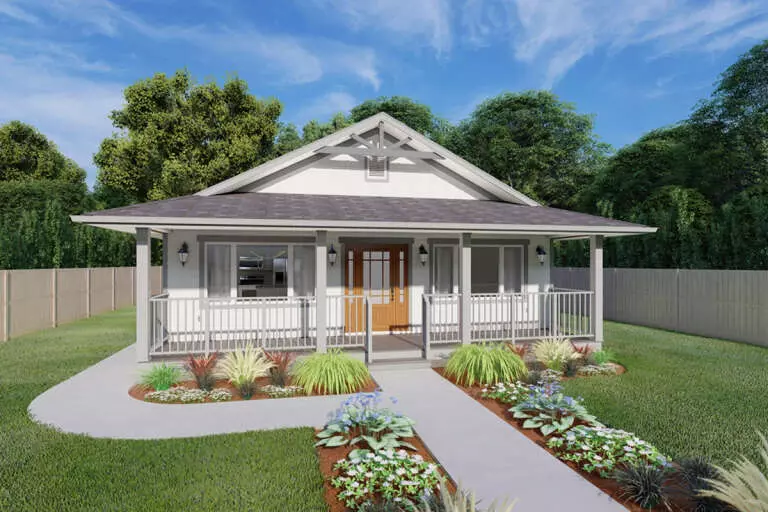Craftsman Bungalow floor plans have stood the test of time, remaining a popular architectural style for over a century. What makes these homes so appealing? It's all about their simple, functional design, quality craftsmanship, and connection to nature. In this article, we'll explore the unique features of Craftsman Bungalow homes and discuss the advantages of building one.
What is a Craftsman Bungalow?
Before delving into the details of designing Craftsman Bungalow floor plans, let's clarify what exactly a Craftsman Bungalow is. These homes originated in the early 20th century as a reaction to the overly ornate Victorian architectural style. They are known for their low-pitched, gabled roofs, broad eaves with exposed rafters, and front porches supported by thick, tapered columns. Craftsman Bungalow house plans highlight the use of natural materials like stone, brick, and wood, showcasing the craftsmanship of the builders.
What is the difference between Craftsman and Craftsman Bungalows?
While the terms "Craftsman" and "Craftsman Bungalow" are often used interchangeably, there is a subtle distinction between the two styles. A Craftsman house is a broader category that includes various house styles, including Bungalows. However, Craftsman Bungalows are a specific type of Craftsman house, characterized by their smaller size, single or one-and-a-half-story design, and prominent front porches.
What are the different types of Craftsman Bungalows?
Craftsman Bungalow floor plans offer several unique layouts to choose from. Let's take a closer look at some of the popular types:

Classic Craftsman Bungalow
This is the most common type, featuring a low-pitched roof, wide eaves, exposed rafters, and a front porch supported by tapered square columns. The exterior typically showcases natural materials like wood, stone, or brick.

California Bungalow
Originating in California, this subtype spread across the country. It shares similarities with the Classic Craftsman but tends to have a more modest size and a simpler design. California Bungalows focus on indoor-outdoor living spaces.

Chicago Bungalow
Predominantly found in Chicago and the Midwest, this variation is characterized by a brick exterior, a low-pitched roof, and a full or partial-width front porch. Its compact and narrow layout allows it to fit within the city's lot sizes.

Airplane Bungalow
This subtype gets its name from the small second-story "pop-up" room, resembling an airplane cockpit. The additional space often serves as a bedroom or office, providing ample natural light and beautiful views.

Prairie Bungalow
Inspired by Frank Lloyd Wright's Prairie School of Architecture, this type emphasizes horizontal lines and a strong connection with the landscape. Expect low-pitched roofs, wide eaves, and long bands of windows.
What are the unique features of a Bungalow house?
Regardless of the specific Craftsman Bungalow style, certain architectural elements are standard in all Bungalows. Here are some unique features that these homes offer:
- Low-pitched, gabled roofs: Bungalows typically have roofs with wide, overhanging eaves, providing shade and protection from the elements.
- Exposed rafters and beams: The structural elements of Bungalows are often left visible, showcasing the artistry and natural materials used in construction.
- Front porches: Bungalows usually feature generous front porches, supported by thick, tapered columns. These porches serve as an extension of the living space and encourage interaction with the neighborhood.
- Built-in furniture and cabinetry: Bungalows often include built-in furniture such as window seats, bookshelves, and cabinets, maximizing space utilization and adding character to the home.
- Natural materials: Craftsman Bungalows prioritize the use of natural materials like wood, stone, and brick. These materials create a warm and organic aesthetic.
What are the advantages of a Bungalow?
Building a Bungalow provides homeowners with several benefits that may not be immediately apparent. Let's explore some of the advantages:
Exceptional Accessibility
Bungalows are typically single-story homes or have a partial second story, making them suitable for individuals who prefer living on one level. This design feature ensures easy access to all areas of the home, both indoors and outdoors. It is especially beneficial for seniors, people with mobility issues, or families with young children as it eliminates the need for climbing stairs.
Open, Airy, and Easy Maintenance
Craftsman Bungalows often feature open floor plans that create a spacious, airy, and bright interior. This design promotes better air circulation and allows for flexible use of space, making it easier to customize the layout to meet the occupants' needs. Additionally, the smaller size and open-air design make Bungalows easier to maintain in terms of cleaning and upkeep. With less exterior surface area, tasks such as painting or repairing the roof become more manageable.
Natural Beauty and Style
Bungalows are renowned for their strong connection with the surrounding environment. They often have large windows, porches, and patios, allowing residents to enjoy the outdoors and facilitating indoor-outdoor living. These homes frequently boast unique architectural details and high-quality craftsmanship, like exposed wood beams, built-in cabinetry, and custom woodwork, which add character and charm.
Smaller Price Tag
Compared to larger, multi-story homes, Bungalows are often more affordable. They usually require less square footage and fewer building materials, resulting in lower construction costs. Additionally, their smaller footprint can lead to reduced utility costs and property taxes.
What is the best layout for a Bungalow?
The ideal layout for a Bungalow will depend on individual needs and preferences, yet some general guidelines can help you choose the perfect Craftsman Bungalow floor plan. Here are several design suggestions:
- Keep the floor plan open: Embrace an open floor plan that allows for easy movement between the living, dining, and kitchen areas. This creates a spacious, airy feel and is perfect for entertaining guests and hosting family gatherings.
- Make efficient use of space: Maximize square footage by incorporating built-in furniture and storage solutions like window seats, bookshelves, and cabinets.
- Maximize the flow between indoor and outdoor spaces: Prioritize access to the outdoors by incorporating large windows and doors that connect the living spaces to the front porch, backyard, or patio.
- Include room for flexibility: Design flexible spaces that can adapt to diverse needs, such as a home office, guest room, or playroom.
The timeless appeal of Craftsman Bungalow floor plans lies in their simple, functional design, attention to quality, and connection to nature. By understanding the unique features of this architectural style and considering the guidelines for an ideal layout, you can create a beautiful and timeless living space that reflects the enduring charm of Craftsman Bungalows.
If you're ready to explore actual Craftsman Bungalow floor plans, America's Best House Plans has thousands of designs ready to be built. Use our filters to narrow down your selections and find exactly what you're looking for, whether you need an extra room for an office or plan on having a basement. Our customer service team is always here to assist you with any modification choices you may have. Contact us to get started on building your dream Craftsman Bungalow!
















