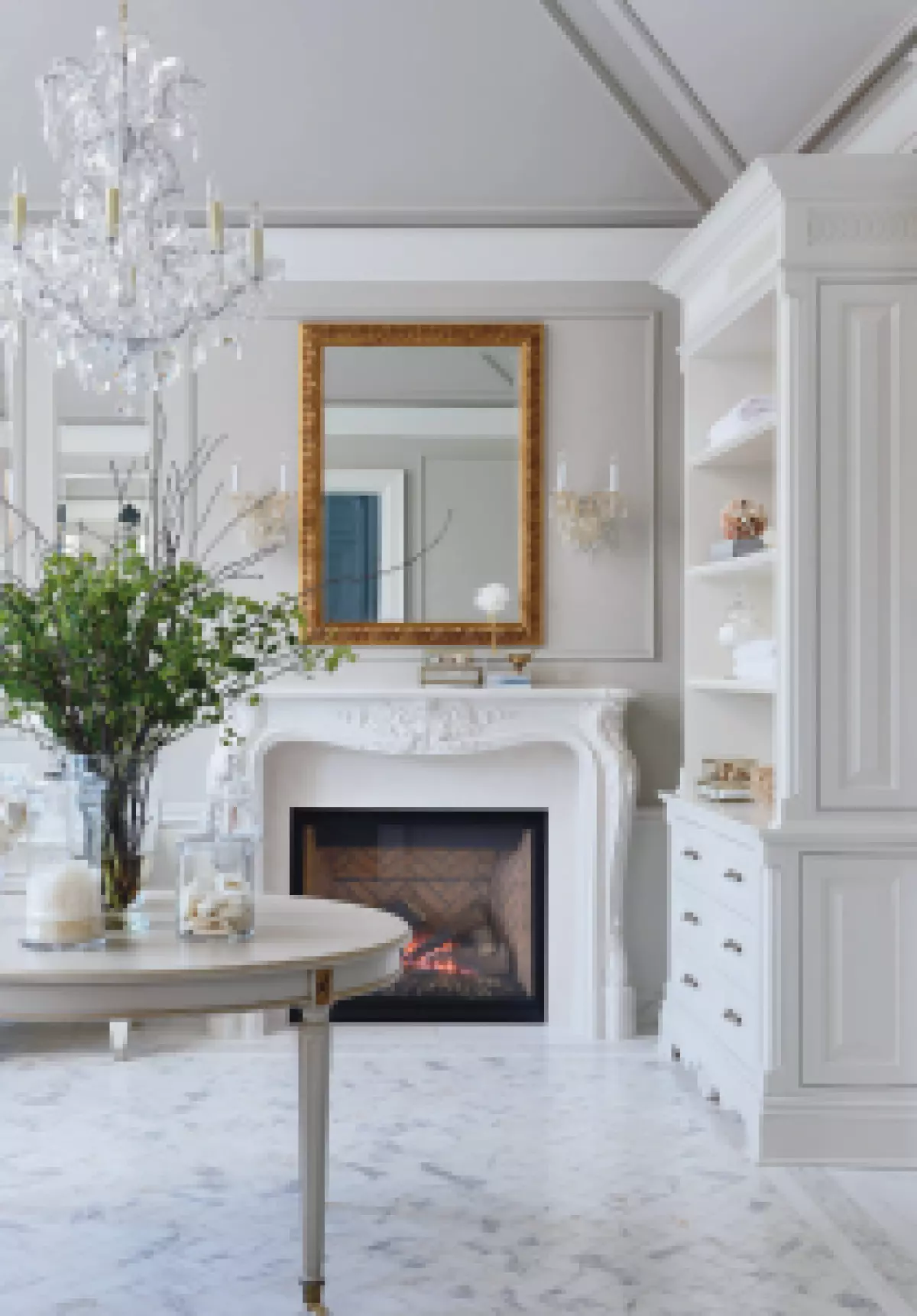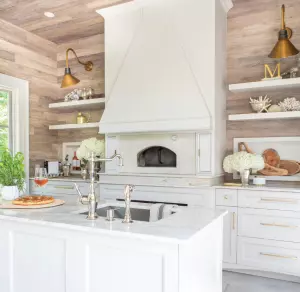When Miriam Manzo, a designer based in Vaughan, Ont., stumbled upon a three-acre lot in an older part of the city, she knew it was the perfect opportunity to build her dream house. With her husband, Emilio Manzo, a builder, developer, and contractor by her side, she was confident they could bring their vision to life. However, instead of going with her original floor plan, Miriam decided to revise her design to better suit the property's 300-foot-wide frontage.
Tailoring the Design to Suit the Property
After careful consideration and collaboration with an architect, Miriam settled on a five-bedroom, 7,800-square-foot home with a spacious 3,000-square-foot basement. The basement would feature almost 12-foot ceilings and be equipped with a bar, a wine cellar, a gym, and a catering kitchen. Miriam also made sure to include "his" and "hers" spaces, multiple garages, offices, and bathrooms to create a sense of order and eliminate unnecessary stress.
 Cozy living room with built-in fireplace and wall mirror.
Cozy living room with built-in fireplace and wall mirror.
A Timeless and Elegant Interior
When it came to the interior design, Miriam stayed true to her style, opting for a clean and traditional look with classical elements. French doors, panelled walls, and archways were key features in bringing her vision to life. Miriam's attention to detail was evident in the antique mirrors that adorned the house, reflecting the beauty of the outdoors. She also incorporated decorative ceilings to add layers of elegance and charm to each room.

 Modern dining room with ceiling crown moulding and dining table. Beautiful kitchen with ceiling decor and wooden floor.
Modern dining room with ceiling crown moulding and dining table. Beautiful kitchen with ceiling decor and wooden floor.
Comfort and Functionality in Every Detail
Miriam spared no detail when it came to designing her dream home. She wanted every visitor to feel comfortable and at ease. Each bedroom was equipped with its own bathroom, the nanny suite had a separate laundry room, and there was even an elevator for easy access. One of Miriam's favorite spaces was the butler pantry, where she stored her espresso maker, tea drawer, and wine fridge, along with her cherished antique Limoges china. The outdoor areas were just as inviting, with cabanas, fountains, and formal gardens creating the perfect backdrop for her annual mother-daughter dinner parties.

 Amazing patio design ideas. Old wood oven in custom timeless kitchen.
Amazing patio design ideas. Old wood oven in custom timeless kitchen.
A Home for Generations to Enjoy
For the past seven years, Miriam and her family have cherished their palatial home. However, with her children growing up and the house feeling too spacious for just her and her husband, Miriam envisions building their next home in the next five to ten years. She believes that a home should be enjoyed by families and hopes that her current residence will continue to bring joy to future inhabitants.
 Photography by Larry Arnal.
Photography by Larry Arnal.
Creating her dream home was a labor of love and a testament to Miriam Manzo's skill and passion as a designer. From the meticulous planning to the thoughtful design choices, Miriam's attention to detail and commitment to creating a comfortable and beautiful space shines through in every corner of her home.
















